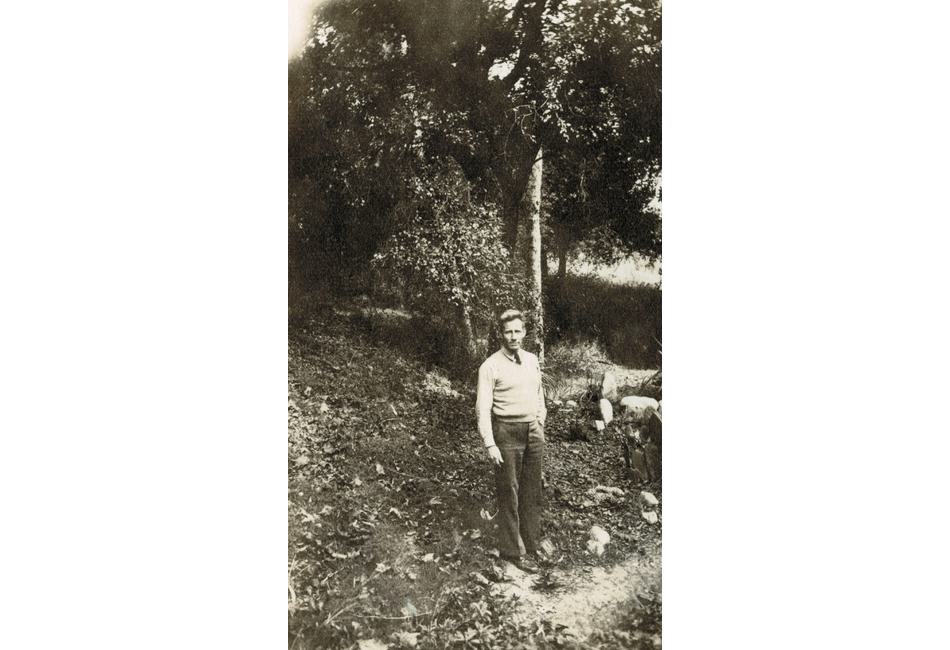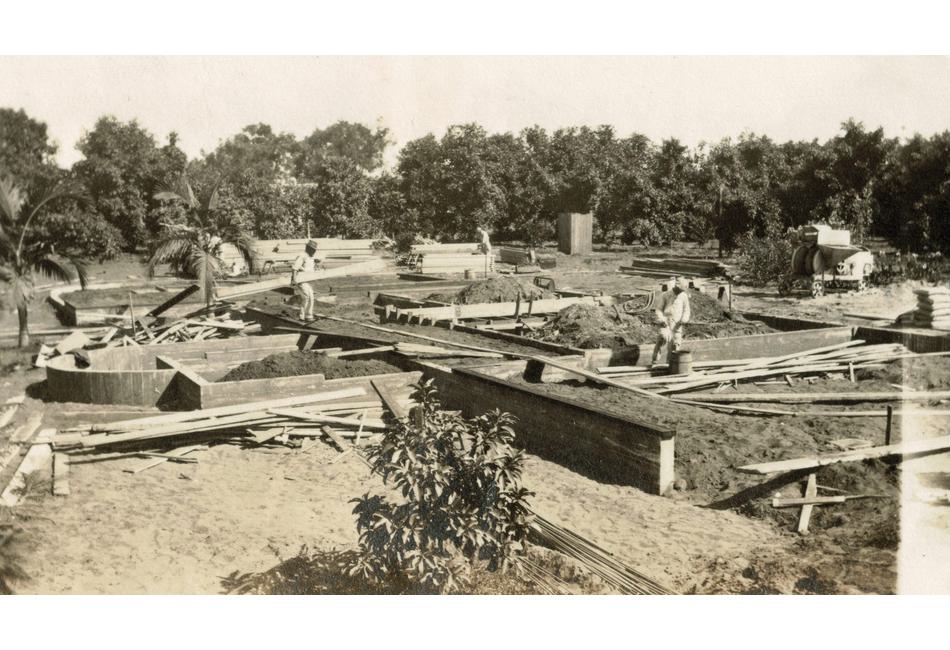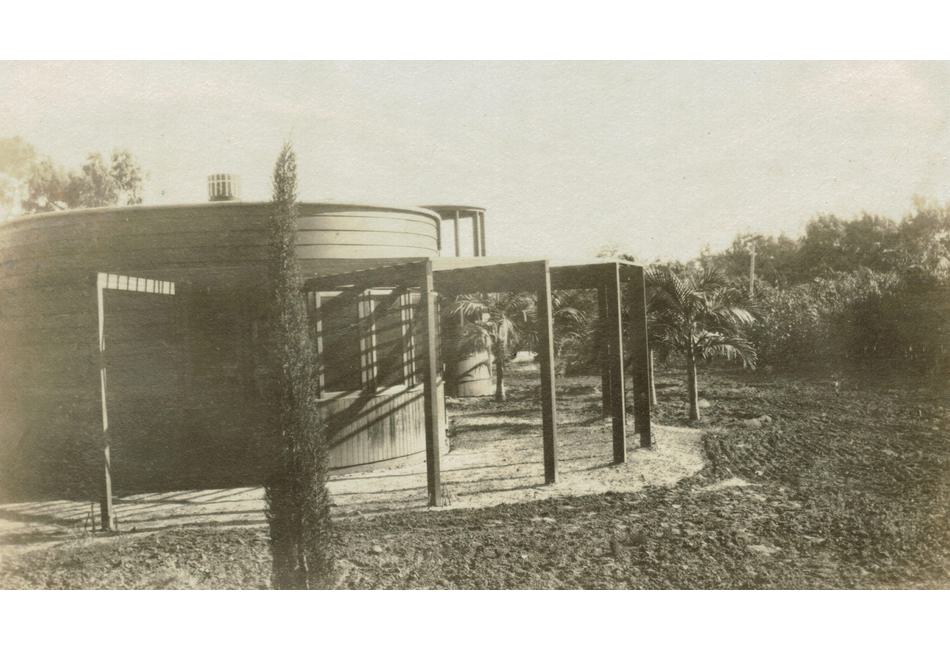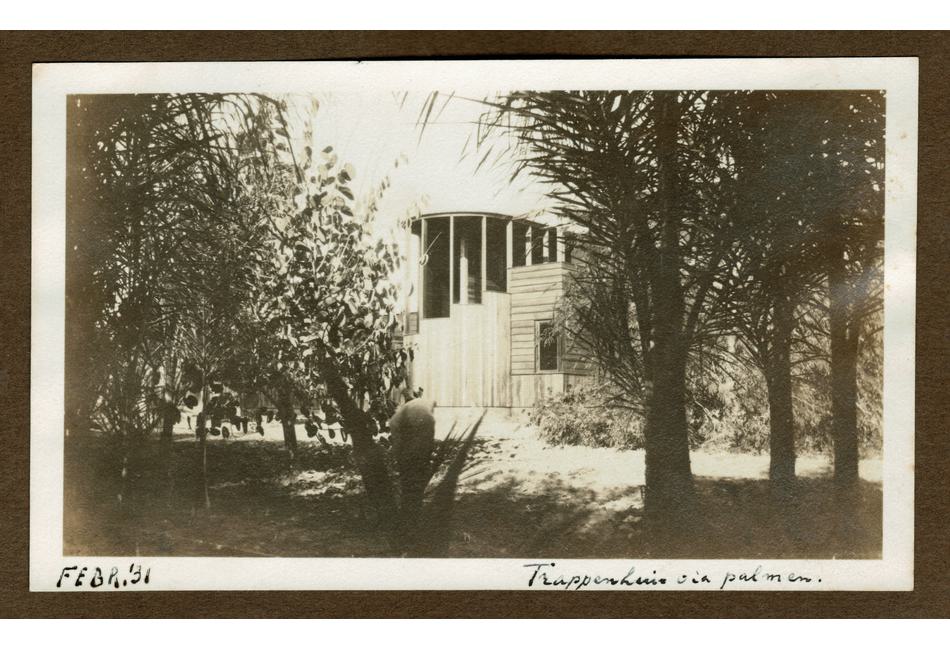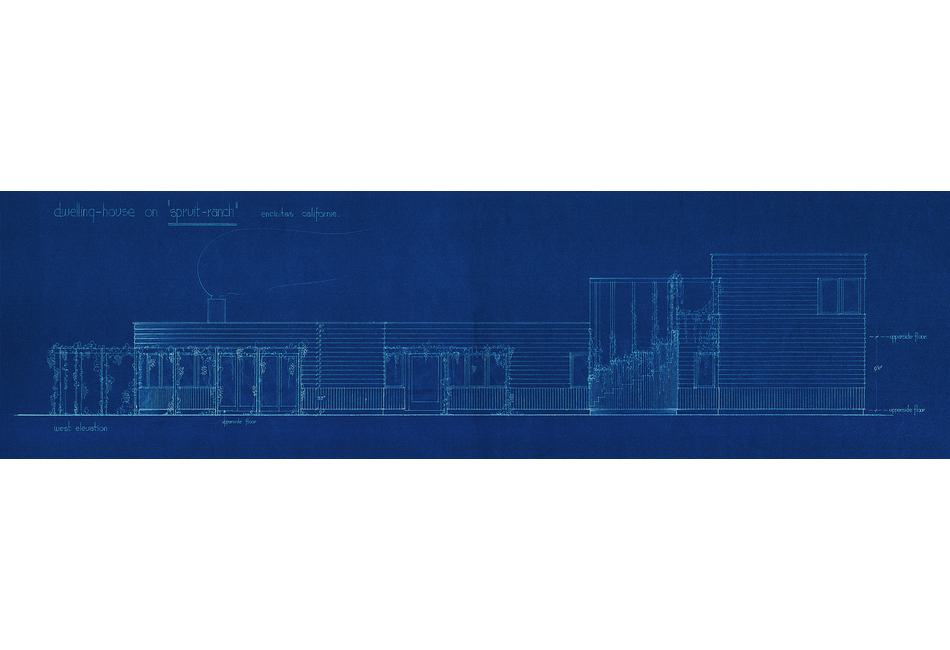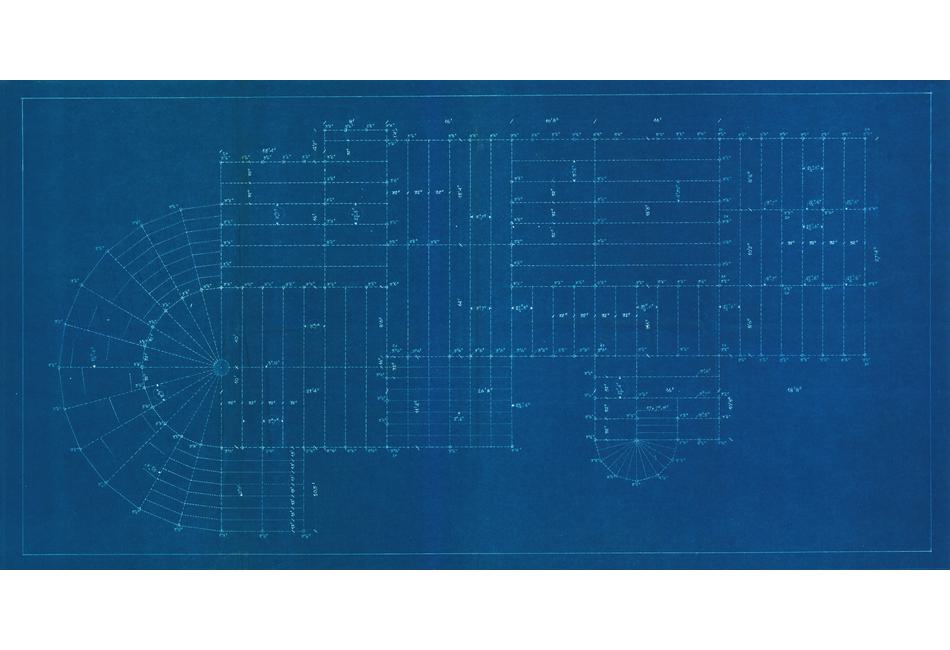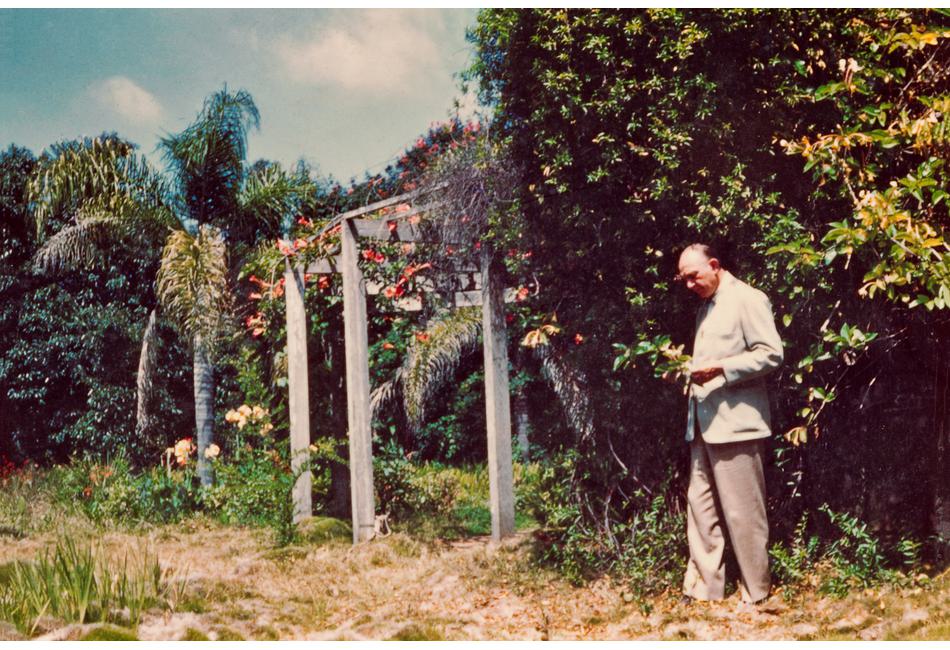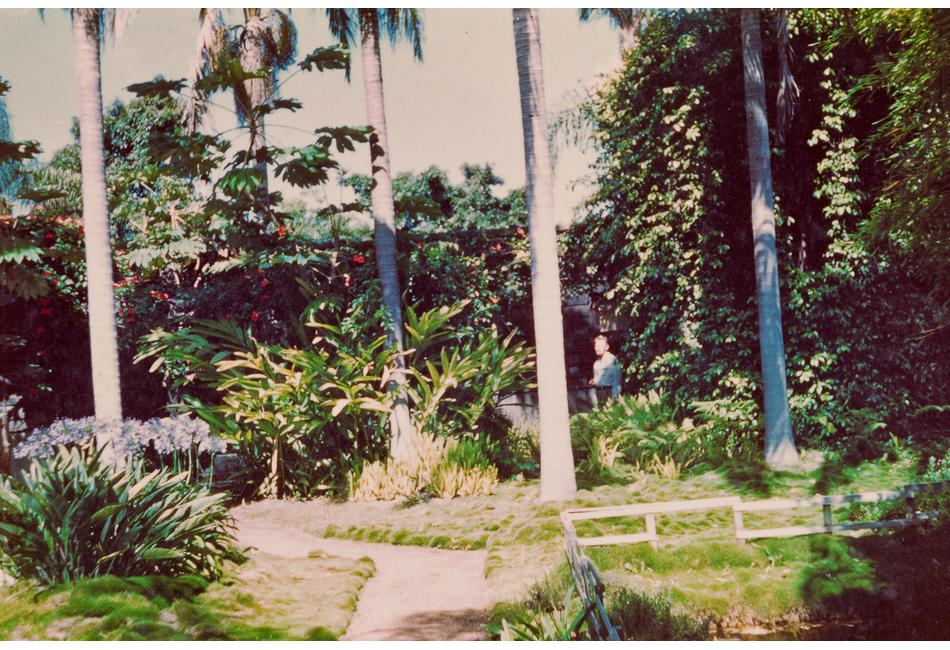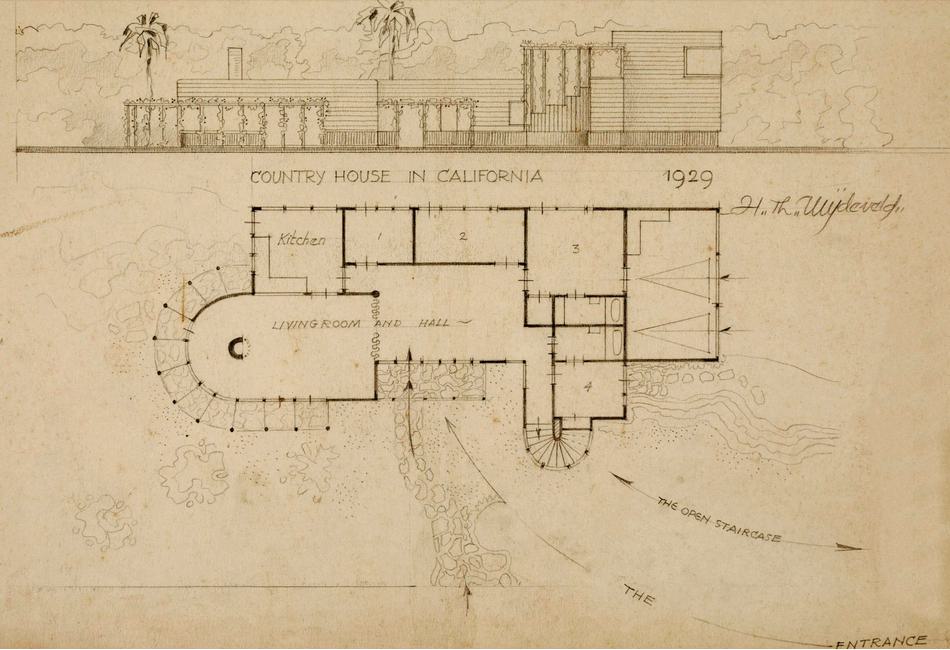Architecture
Between the Wars: An Encinitas Home by Architect H.Th. Wijdeveld
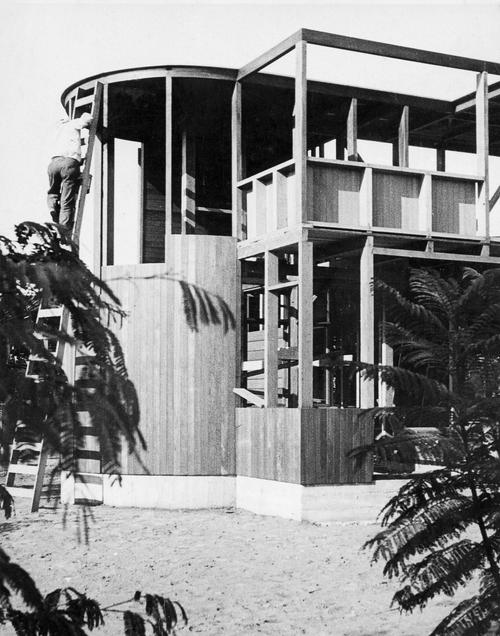
Alongside Irving Gill’s work, this home was among the earliest examples of modernist residential architecture on the West Coast.
By Keith York

Years ago, a private residence with a European pedigree enjoyed anonymity on a residential street in coastal North County. Nearly a century after its construction, one wonders if early Southern California modernists Rudolf Schindler, Richard Neutra, Gregory Ain, J.R. Davidson and others were aware of the project. Additionally, what were nearby residents and visitors’ reactions to the unique home and its occupants – a family of five Dutch émigrés? For sure we know that alongside Irving Gill’s work this home was among the earliest examples of modernist residential architecture on the West Coast.
What would later unveil itself as a home for T.C. Spruit came to my attention while interviewing architect John August Reed in 2006. During that conversation John shared his experience visiting a home in Encinitas, shortly after World War II, akin to those published in the early decades of the 20th Century in the widely acclaimed Dutch art and architecture journal De Stijl. Reed’s acknowledging the project as a ‘De Stijl house’ would, years later, become his manner of referencing a lesser-known Dutch publication, Wendingen, that covered contemporary art and architecture from Europe and around the world.


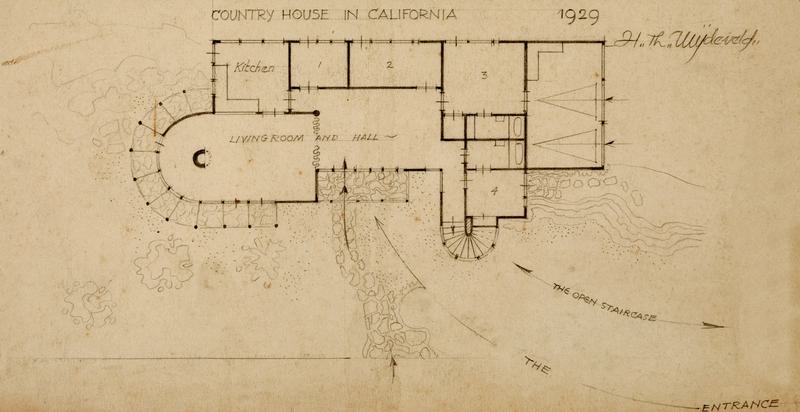
A decade later, while sitting in John’s home in Los Angeles, I asked for more detail of that passing mention from years prior. Throughout the intervening years, I had wondered aloud if such a project were located in San Diego County, and if anyone in the decades since it was built had taken note of it. What follows is the result of reaching out to a Dutch library, biographers and the daughter and grandchildren of the original client.
For starters the architect is an important contributor to the birth of modernism. Hendricus Theodorus Wijdeveld (1885-1987), also known as Hendrik (or ‘H.Th.’) Wijdeveld, was a prolific Dutch architect and graphic designer recognized widely for his role as editor of the magazine Wendingen (during the years 1918-1926) and his book The New Order (1940).
Published between 1918-1932, Wendingen, spearheaded by its editor, Wijdeveld, served as a key platform to translate the Amsterdam School, or Dutch Expressionism, in the early decades of the 20th century. Wendingen celebrated art, architecture and design from around the world, including the work of American Frank Lloyd Wright, in a unique graphic form. As with De Stijl and (years later in Southern California) Arts & Architecture, the magazine’s covers were crafted by influential designers including Wijdeveld, Russian abstract artist El Lissitzky, and Amsterdam-based painter Richard Roland Holst (who’s relatives later emigrated to Solana Beach) among others.
Wijdeveld designed a private residence for a Dutch ex-patriate, T.C. Spruit, in 1927 for a rural site in Encinitas. John Reed visited the site and noted, as have biographers of Wijdeveld, that the house was unfinished while occupied – as if it were destined to be incomplete from its inception through to its demise. In retrospect, the house was likely as much of a project, as a house for its owner.
According to Donald Langmead and Donald Leslie Johnson, in the late 1920s with economies still suffering after World War I, Wijdeveld, “…like [Frank Lloyd] Wright, had produced little architecture in those years; a few small buildings including a timber house in Encinitas…” Labeled ‘dwelling-house on “spruit-ranch” encinitas, california’ (sic) on one drawing and ‘Country House in California 1929’ in another, this project, along with other homes of this period by Wijdeveld, have since been referred to as his ‘country houses’.
As an architect, according to Mariette van Stralen, Wijedeveld’s country houses are distinct from contemporary Dutch architecture of the time period. “What he shared with architects of such diverse movements as Expressionism, Bauhaus, Purism and De Stijl was his pursuit of a totally artistic, harmonious environment … from a theatrical angle…”, van Stralen offers. The author posits that Wijedeveld’s country houses – thirty residential projects between 1909- 1962 – directly reference turn of the century German and English country houses while making use of his unique perspective on architecture from many regions garnered in his role as editor of Wendingen. Designed in 1927, the design for ‘spruit-ranch’ may have been directly or indirectly influenced by Wijdeveld’s previous country houses as well as the work of Le Corbusier, German architect Erich Mendelsohn, French cubist painter Amedee Ozenfant and Frank Lloyd Wright – all of whom he was mindful of at the time. Wright’s work made an impression on Wijdeveld, as Wendingen featured the American architect’s projects in the years leading up to the design of the Encinitas residence.
Between 1947-52 Wijdeveld traveled throughout the U.S. serving and for a brief time served as a visiting professor at University of Southern California’s School of Architecture (1948-49). While at USC, among Wijdeveld’s students was a budding young architect John August Reed. Outside the classroom, the two men joined in friendship – and enjoyed at least one trip to John’s hometown of San Diego. During the summer of 1949, Reed drove Wijdeveld to San Diego to see, among other projects, a house the Dutch architect had designed for his client in Encinitas. This would be the second visit for the architect and the first for his young student. Commissioning client, T.C. Spruit, later offered, “…later that summer [1948 – Ed.] Mr. Wijdeveld came to my house where he stayed until he had to start at the University in Los Angeles”.
The client for this unique home Teunis Cornelis Spruit, or ‘T.C.’, was born on December 7, 1898 in Den Helder, Netherlands. Spruit later offered, “I left the Netherlands in 1920 and went directly to S. California. I lived in Pasadena for a few years then moved to Encinitas where I bought some land and soon decided that I had to build a house for the family of five. I had a subscription to Wendingen and so got acquainted with the name Wijdeveld for whom I wrote if he could make a modest plan for a residence… The plan was interesting but turned out to be beyond my means, and then followed the crash of 1929 and the house was never finished. We lived in it until after the War and sold it to someone who loved to work on it on weekends.”
According to van Stralen, “T.C. Spruit was a Dutch expatriate who had settled in California. His subscription to the Dutch publication Wendingen gave him the idea of having Wijdeveld design a house, which he would then build himself. To supervise the construction, Wijdeveld sent his nephew Henk Niegeman (who worked for Wijdeveld's office)... The summary drawings that still exist of the design, show an elongated building, the larger part of which consists of an extensive ground floor, the smaller part of a ground floor plus a first floor. There are several extensions, one of which accommodates the staircase. On the south side, the building opens up to the landscape. Partly because of the Depression of 1929, the construction of the house was never finished. Spruit inhabited the house until after the war. Some years ago it was demolished.”
While in Encinitas the local press covered his activities including his role as manager of Encinitas’ Midwinter Flower Show. Across a variety of publications Spruit advertised various items available via mail-order including Pokon, a tonic for cacti, succulents and house plants. A registered fertilizer distributor, he offered “Succulents grown with Pokon, the purified plantfood, develop healthy, disease-resistant growth.” According to Paula, one of TC’s three daughters, her father was a number of things - from school bus driver to devoted Boy Scout troop leader. Along with his troop he constructed the Scout Hut at the San Diego Botanic Garden. Mr. Spruit died, not too far from his country house, on March 15, 1999 at age 100.
Nearly a century after its design, ‘Country House in California’ has yet to be properly acknowledged in the San Diego region’s inventory of early 20th century modern architecture. The legacy of T.C. Spruit’s house is yet another example of a growing list of important designs in the San Diego region as 20th modernism took hold the world over – a list that already includes Frank Lloyd Wright’s Cinema for San Diego (ca. 1905); Irving Gill’s work between 1917-1936; Rudolf Schindler’s Pueblo Ribera Courts (1923-1930), Carlton Park Ranch House (1923-26); as well as Casa San Lorenzo (1930) on nearby H Street in Encinitas - built as an ‘experimental residence’ by Edmond Allen, Dr. Carl Rahn, and Richard Aldrich.
Resources
- Donald Langmead, Donald Leslie Johnson, Architectural Excursions: Frank Lloyd Wright, Holland and Europe.
- Mariette van Stralen, “The Country Houses of H.TH. Wijdeveld,” Forum 37 (January 1995), 83-84.
- Architectural Excursions
- The country houses of H.Th. Wijdeveld
- Het Nieuwe Instituut Resources WIJD.110330524 - Landhuis Spruit, 1337 Eolus Avenue, Encinitas, Californië. 1929. WIJD378 – Plattengronden en aanzichten, 1 omslag, 3 blauwdrukken; WIJD379 - Paneel met foto's z/w van de bouw en kleur en een plattegrond, 1 paneel
- Arquitectura moderna en los Países Bajos, 1920-1945 by Rafael García
- California Garden noted in, ‘Committees for Year 1933-34’ that the Mr. T.C. Spruit of Encinitas, was a new member alongside Kate O. Sessions.
- In the State of California Department of Agriculture’s ‘Official List of Commission Merchants, dealers, Brokers and Agent’ as of July 15, 1935, among the Registered Fertilizer Manufacturers and Dealers, T.C. Spruit was listed as ‘Representative, Pokon’ with his address as PO Box 35 Encinitas, Calif.
- In advertisements within the Cactus and Succulent Journal, Volumes 5 and 6, TC Spruit is the contact for ’50 cents per bottle’ of Pokon. “Succulents grown with Pokon, the purified plantfood, develop healthy, disease-resistant growth.”
- San Diego Directory Company, 1933 – TC Spruit’s company listing appears as ‘Spruit, TC (avocado) Encinitas’
- Desert Plant Life, Volume 7, (1935) advertisement for Pokon
- Desert, Volume 4 (1932) advertisement for Pokon
- Advertisement in California Garden
- In Westways, volume 56 (1964), TC Spruit was advertising a Cloisonne Delft Tile featuring the state flower, state bird and the California bear. The mailorder address is 1337 Eolus Avenue.
- T.C. Spruit letter to Mariette van Stralen (1994)
- interview with Paula ‘Pokey’ Spruit Goodsell (July, 2018)
Have an idea or tip?
We want to hear from you!
email hidden; JavaScript is required
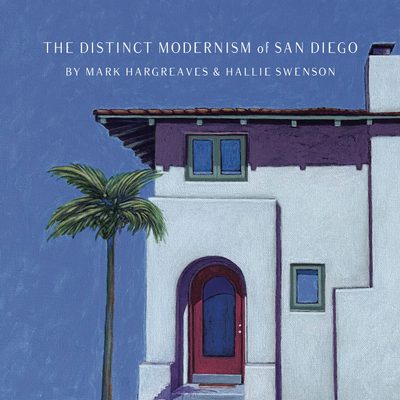
Architecture
Modern San Diego Stuff For Sale

Architecture
Streamline Modern(e) San Diego

Architecture

