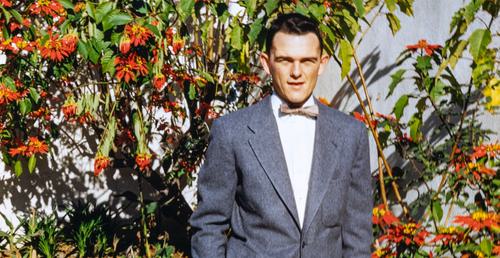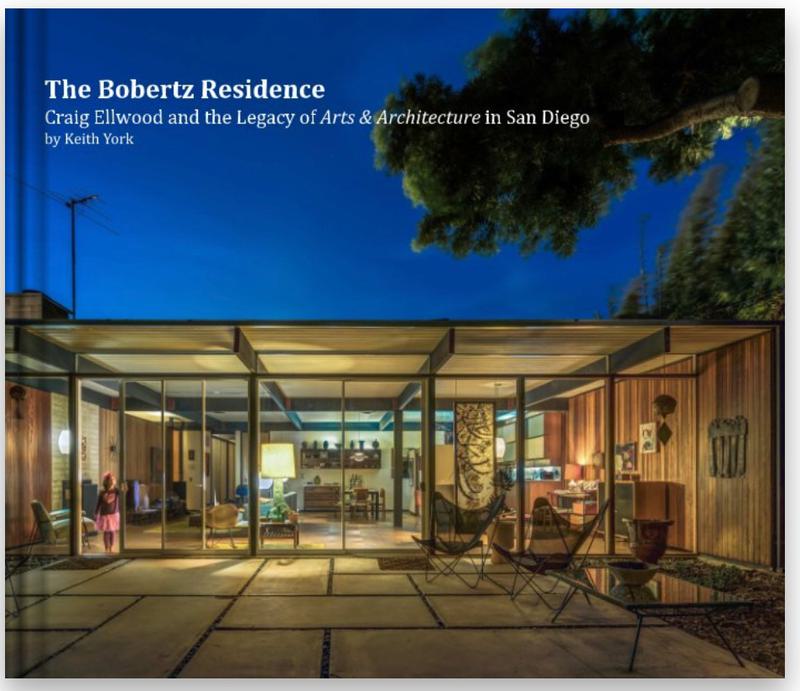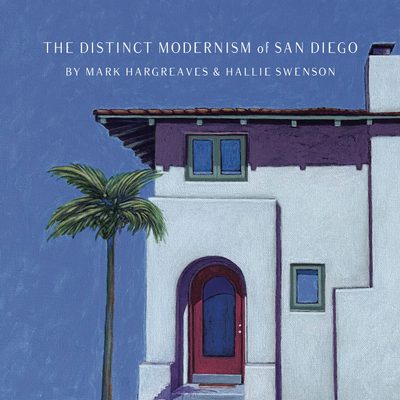Architecture
REST IN PEACE: Ernest Jacks (1925 – 2020)

Ernest Jacks was an architect based in Arkansas whom I grew to count as a friend prior to his passing. Jacks worked for Craig Ellwood as his first draftsman and designed the Bobertz Residence (1953-55) in the College Area.
By Keith York

Ernest "Ernie" Eugene Jacks Jr. was born in Memphis, Tennessee on December 14, 1925 and grew up in West Memphis, Arkansas. Joining the global fight against fascism in 1944, Jacks served as a naval aviation radar technician, Petty Officer 1st Class. After leaving the Navy in 1946, he attended Arkansas State University, married his wife Nita in 1947 and moved to Fayetteville.
Among the first graduating class of architecture students at the University of Arkansas, in 1950, Jacks went on to work as a draftsman for Edward Durrell Stone. He was called back into the Navy in 1951 during the Korean War, and served as a structural draftsman, 1st Class, at Kodiak Island, Alaska and then at North Island Naval Air Station in Coronado.
Widely recognized for his contributions to Arts & Architecture’s Case Study House Program in the years following World War II, building designer Craig Ellwood (1922-1992) established Craig Ellwood Design in 1951.
Jacks left Coronado for Los Angeles following the conclusion of his Navy service. He joined Ellwood in January, 1953 as his first employee, as a draftsman, and left eight months later. Ellwood’s widely published 1953 Case Study House (#16) enabled the designer to reach an audience of clients looking for progressive designs – including subscribers to Arts & Architecture magazine. Among those early fans of the periodical were two San Diegans in search of someone to design their first home, Charles ‘Chuck’ Bobertz and his wife Gerry.
Between March - August of 1953, the young couple worked with Craig Ellwood to design their home not knowing, “…that anyone else worked on our plans. Craig gave us the impression he did them,” Gerry later recalled. According to Jacks, “Ellwood and I began the project together. Toward the end I was working on the drawings solo. We designed the home in 1953, drawing in the back bedroom of Case Study House #16 where we lived and ran the architecture practice.”
Shortly after completing the plans for Ellwood's series of "Wall House", including the Bobertz Residence as well as
the Kelton, Harrison and Anderson homes,
Jacks left Los Angeles. Ernie and Nita moved
to Norman, Oklahoma, where the young draftsman entered a graduate program with architect Bruce Goff at the
University of Oklahoma.
In 1954, the Jacks couple moved to Little Rock, where Ernie served as draftsman (and later designer) for the firm Erhart, Eichenbaum and Rauch. In 1955, the couple moved to Fayetteville, where Ernie returned to work with Edward Durrell Stone.
"After some 14 months in a Navy patrol bombing squadron, a year with architect Craig Ellwood in Los Angeles, and an aborted semester in Bruce Goff’s graduate school at the University of Oklahoma, I wandered back to Little Rock in early 1954, somewhat at loose ends. There I found the construction of the initial portion of the University Medical Center nearing completion and the working plans for the second phase -- the Medical School and Pharmacy wing -- about to begin. Invited by Howard Eichenbaum to “take off your coat and find a drawing board,” Jacks later wrote.
In early 1961, Ernie joined the office of Holloway-Reeves in Raleigh, North Carolina only to return to Fayetteville by year’s end to teach in the Architecture Department at the University of Arkansas. In early 1962, Ernie began serving the University as professor as well as opening his own architectural practice. In 1995, he retired from the University.

The modern movement was young in those days and we referred to our work as simply “modern architecture” -- uncapitalized, no kind of “ism,” just up-to-date design expressing contemporary lifestyles, contemporary materials, and most of all, the expanding technology of the time. Those of us who practiced at that period have deplored the tendency of today’s architectural journals and their resident critics, usually non-architects, to attach an “ism” to every expression of an idea, to cheapen a deeply felt philosophy and turn it into just another product of fashion -- in this instance, to change lower-case “modern architecture” into capitalizable “Modernism.” The shallowness of their understanding of natural and logical architectural expression is all too apparent. - Ernest E. Jacks (1999)
While Mr. Jacks is survived by his wife, Nita; daughter and
son-in-law, Jennifer and Don Shreve, he will be long held in high-esteem
in the memory of thousands of students, clients, friends and peers that
he touched in his 94 years.
It was truly an honor getting to know Ernie through letters and phone calls as I sought to better understand the uniqueness of the Bobertz Residence (and more broadly post-War modern architecture that he knew well). During the years of owning and the home I corresponded with Jacks often and ultimately secured copies of the his working drawings that he still possessed five decades after he drew them. It was his first built project.
Have an idea or tip?
We want to hear from you!
email hidden; JavaScript is required

Architecture
Modern San Diego Stuff For Sale

Architecture
Streamline Modern(e) San Diego

Architecture