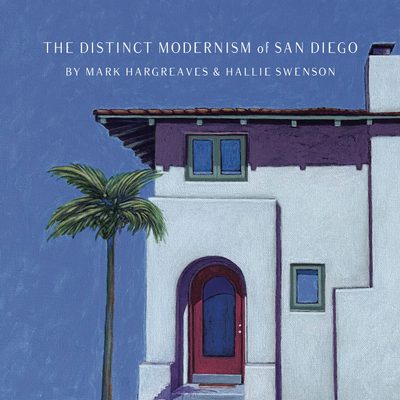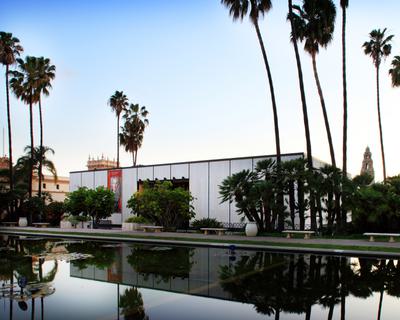Architecture
Sim Bruce Richards: A Legacy in Wood

By Keith York

Throughout his multi-decade multi-dimensional career, Sim Bruce Richards reflected the spirit of the arts and crafts period as well as Frank Lloyd Wright’s own interpretation of the reformist movement. Richards’ architecture adds value to our region’s built environment through his distinguished use of materials (wood, concrete and glass primarily) as well as a pioneering effort to join together local artists and craftsmen into the architecture of his time.
Bruce Richards (1908-1983) was not just an architect. With each project and each set of clients, he brought to bear the many ideas he had about family, materials, and the human senses - plus his architectural training, furniture design and decades of artistic expression. When a client hired Bruce, they got it all – a fanatic for the details, and a true believer that architecture could enhance the lives of those that dwelled inside his all-wood homes. Richards’ drawing board musings birthed homes of cedar, mahogany and glass; adorned with James Hubbell’s metal and glass work; Rhoda Lopez’s sculpted ceramic panels; as well as unique stonemasonry and delicate landscaping. His were humanist structures married to the landscape as many of his clients were married to one another.
Sim Bruce Richards’ buildings, furniture, textiles, artwork and lighting fixtures share many of the hand-crafted qualities present in arts and crafts homes – especially those owned by passionate fans of the era. While Richards’ work in wood came decades later, colleagues like James Hubbell readily make the connection between Richards’ Frank Lloyd Wright-inspired works with the earlier Arts and Crafts movement.
Richards was born in Tahlequah, Oklahoma in 1908, the grandson of a Cherokee lineage that suffered through the forced migration widely known as the Trail of Tears. He wrote lengthy passages in his unfinished autobiography of his youth spent discovering the meadows, streams and orchards of the Tahlequah environs. Bruce’s earliest memories were of the land. Aside from recalling the details of tree trunks, root systems, and his love for the beauty of wood, Bruce recalled later in life the structural details of the houses and commercial buildings of Tahlequah as instrumental in his early appreciation for architecture.
At the age of 12, the Richards family migrated to Phoenix, leaving the territory known as the Cherokee Nation behind. The boy was sick and a drier climate and urban medical facilities offered in the much larger city of Phoenix was reason enough to move. After operations on his jaw left much of his lower face altered, Bruce recuperated reading books and magazines - Frank Lloyd Wright’s notoriety at the time being a focus of the sick boy’s interests. Merely a spark at the time, his sharing in Wright’s love affair with wood, and philosophy of organic, humanist architecture would years later become fully realized.
Visiting San Diego as early as 1927 on a family trip away from the desert heat, Bruce would grow to love the region. Meeting Charles Lindbergh on the eve of his world-renowned cross-Atlantic flight were among his fonder memories of his early years in town. If a visitor stopped by the Richards office decades later, they would be regaled with stories of Lindbergh’s debt to the store in which Bruce worked on the eve of the Spirit of St. Louis’ departure into the history books.
With a bit of help from his mother, and more from working odd jobs, Bruce sent himself to study at Cal – in what was recognized as a traditional Beaux-Arts minded school of architecture. Spending much of his time taking care of an apartment complex in exchange for rent money, Bruce rejected the ideas set forth in his architecture classes about imposing style on clients. Bruce was seeking a more progressive approach to design to forge his own view of architecture’s future fueled by his readings and his own ideas. Bruce, frustrated by the traditional approach of the department, left to join two close friends (Lucretia Nelson and Blaine Drake) in the art program. He never looked back. In their spare time, the threesome created abstract rug designs out of bathrobes and other clothing they found at the neighborhood thrift shop. It was the height of the Great Depression after all.
Their rugs were for sale in a European furniture shop across the bay in San Francisco. The abstract rug designs caught the eye of one visitor to the store, Frank Lloyd Wright. He had the proprietor get in touch with Bruce, and soon enough the threesome was bounding for Spring Green, Wisconsin to join Mr. Wright’s Taliesin fellowship program. Lucretia stayed a few months, Bruce two years, and Blake would build his life around the Wright institution.
Leaving Taliesin with the knowledge that others saw the sensuality of wood like he did, and a sense that a plot of land should marry well with a structure, Bruce began to search for a life to carve out for his own. After working for a small firm in Phoenix on the, now infamous, Camelback Inn, he returned to San Diego and worked for William Templeton Johnson. As World War II broke out, Bruce found himself employed at the end of Broadway for the US Navy as a civilian architect. As the War came to a close, so too did Richards’ ability to work for others.
Even before he passed his State Board Exam, Bruce was designing small houses for his mother and her second husband, Phoenix developer J.U. Rice, as well as for San Diego clients. With each of these early projects (mostly in La Jolla) Bruce penned a letter informing them that he was a building designer, and legally could not promote his work as an architect. Among the earliest of the designs, the Cohu residence was a remarkable departure for San Diego, let alone the Bird Rock neighborhood.
During the 1950s and 1960s, demand for Bruce’s designs took off – with an increasing number and variation in, commissions for residential designs. By the end of his career Bruce had built for only a handful of public/commercial clients, but he designed houses large and small, in rural and urban areas, as well as furniture, lighting, and artful fireplaces. Bruce explored his other artistic leanings with a plethora of collage, watercolor, oil painting and textile designs.
By the 1970s, Sim Bruce Richards’ designs had grown in size, scope, and scale while remaining true to his earliest goals to build simple wood homes for loving clients. His oak floors, mahogany walls and cedar ceilings continued unabated – only departing on a few projects to design in adobe. One of these homes, the Friedkin House in Rancho Santa Fe, at one time in San Diego history was the single largest residence in the County at 15,000 square feet. Bruce remarked in his writings that adobe, like wood, was a fascinating natural material he would continue to use. Even, in the case of the Nourse Residence in Poway, when steel was required to bridge a sizeable expanse, Bruce would wrap steel beams in wood to cloak the man-made material.
“Bruce’s Troops”, as some friends and clients recalled them, were a small community of craftsmen and artists that clients came to expect would be involved in their home design. James Hubbell added his window, door, lighting, metalworking and sculptural designs to Richards’ houses across three decades. Ceramist Rhoda Lopez adorned doorways, shower stalls and fireplaces with her intricately connected ceramic tile systems and pottery. Stonemason Bill Davey would bring to life Richard’s unique fireplaces into what would become the signature of a Richards house – a one-of-a-kind hearth. Even his more financially modest clients, such as the Lipetzkys out in Alpine, were afforded a unique fireplace and a Hubbell window.
Sim Bruce Richards’ commitment to the use of natural materials and hand-crafted details by local craftsmen in his many homes across the county have left us a rich legacy.
Have an idea or tip?
We want to hear from you!
email hidden; JavaScript is required

Architecture
Modern San Diego Stuff For Sale

Architecture
