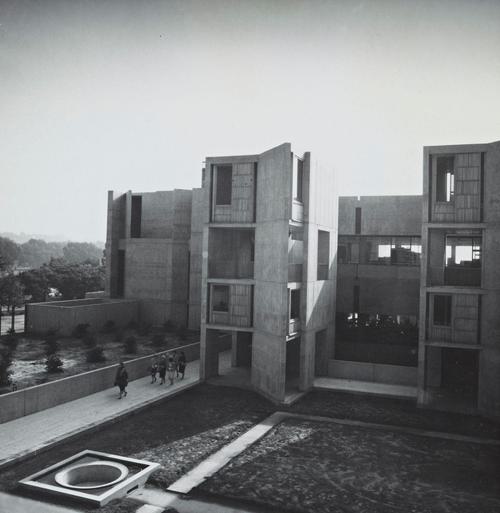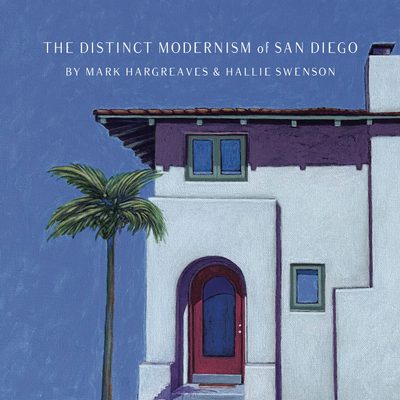Architecture
A Self-Guided Tour of San Diego at Mid-Century

A number of years ago I was asked by CityBeat to publish an article outlining some of the readily viewable examples of mid-century modern architecture in San Diego. What follows is that (now dated) article.
By Keith York

At the dawn of the 1960s, San Diego was home to fewer than 600,000 residents. Ten years later, the population jumped to 700,000. The rapid growth hit while Southern California modernism was at its zenith, which meant that our town’s built environment grew in similar, fashionable ways to Palm Springs and Los Angeles.
Yet, San Diego is hardly as recognized as a bastion of modernist architecture when compared to its regional counterparts. A quick roundup of some of San Diego’s most impressive 1960s architecture, however, is evidence that our City and County is indeed home to plenty of noteworthy modernist buildings.
Arguably, the best of 1960s architecture sits atop the Torrey Pines Mesa at the Salk Institute (10010 N. Torrey Pines Road, La Jolla). Designed by Louis Kahn between 1959 and 1966, the Salk is the most widely recognized of the county’s buildings. Traveling south on Torrey Pines Road, you will also witness Tioga and Tenaya Halls on the east side of the road. These tall residence halls, designed by Dale Naegle, are part of the Muir College investment in concrete, even ‘brutalist’, facades meant to be softened by a Joe Yamada-designed landscape.
Traveling south to Pacific Beach, more eye-catching facades can be found in Pacifica, a housing development by architect William Krisel. Drive along Pacifica Drive, San Aquario Drive, San Joaquin Drive and Loring Streets and see many intact homes that welcomed progressive-minded homebuyers in 1960 and 1961.
Architect Henry Hester invested in unique housing options for San Diegans, as well. Hester’s American Housing Guild Subdivision House of 1961 can be readily identified along Aldford Drive, Chasewood Drive and Erith Street in Linda Vista. Take a quick drive through this portion of Linda Vista to catch the fantastic indoor-outdoor pavilions.
The outdoor shopping mall took advantage of San Diego’s climate. The local firm of Deems, Lewis & Partners provided provocative designs for anchor stores Montgomery Ward and May Company in 1960 for what was then known as Mission Valley Center (now Westfield Mission Valley Mall at 1640 Camino Del Rio N.). The folded plate roof of the second floor annex and the unique hexagonal concrete tiles still define the bold design for San Diego.
Fashion Valley Mall (1969) has a unique flair. Check out JC Penney’s façade on the western end of the mall – comprised of a set of tiles designed by modernist Malcolm Leland. On the east end of the mall, on the east façade of what was formerly Buffum’s, still hosts remnants of the original waterfall, though it’s been masked over in a recent redress of this fantastic building.
East of the Mission Valley shopping centers is the concrete brutalism of Qualcomm Stadium (called San Diego Stadium in the 1960s), designed by Gary Allen of Frank Hope Associates in 1967. Winning the City of San Diego a National Honor Award by the American Institute of Architects, this sports complex stands as a unique representation of an era of similar stadiums built across the nation.
Visitors and locals alike get to experience modernist architecture with each visit to Balboa Park. Both architect Robert Mosher’s San Diego Fine Arts Gallery West Wing of the San Diego Museum of Art (1964) and Frank Hope’s travertine, steel and glass Timken Museum of Art (1965) make bold modernist statements.
While this list is just the proverbial tip of the iceberg, San Diego’s building boom occurred following World War II as technology and society embraced the new and shed the past – and one could argue because of the opportunity there are more abundant mid-century resources in San Diego than in both Palm Springs and Los Angeles.
Have an idea or tip?
We want to hear from you!
email hidden; JavaScript is required

Architecture
Modern San Diego Stuff For Sale

Architecture
Streamline Modern(e) San Diego

Architecture