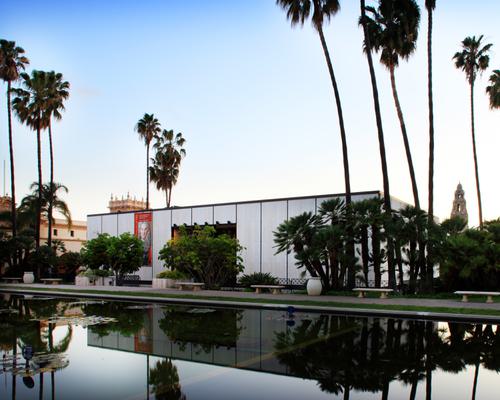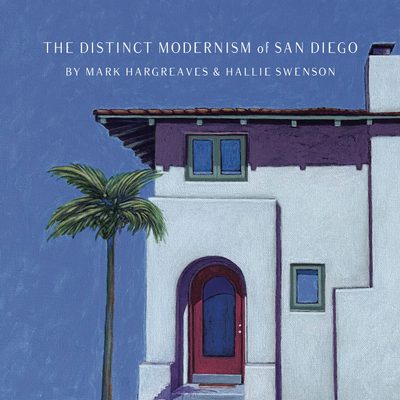Art
Modern Architecture in Balboa Park: The Timken Museum of Art

The Los Angeles Times has weighed in on The Timken as a light and airy "see-through museum" in contrast to all other Balboa Park buildings -- a bold move at the time of its construction.
By Keith York

The Los Angeles Times just posted an article "Who really designed this San Diego museum? An architectural whodunit" HERE. The backstory is as follows:
While architects Mies Van Der Rohe and Philip Johnson are not credited with designing any San Diego buildings, lighting designer, Richard Kelly, whom these two architects relied on for lighting the interiors and exteriors of their most noted projects, did help design the Timken Museum of Art in Balboa Park. Hired by the museum’s first director, Walter Ames, Kelly would contribute his “pioneering architectural lighting design” to the structure and its surrounds. This connection to Johnson and Mies further legitimizes one of the most outstanding, public, examples of post-War modernist architecture in the region - and yet who is responsible for its uncompromising design is still unclear.
Today, the Timken resides where architect Carleton Winslow’s Home Economy Building once stood. Designed for the 1915 Panama-California Exposition, the structure, also known as the Pan-Pacific Building, the Cafe of the World, and the American Legion Building, was torn down in 1963.
Prior to the wrecking ball, planning began in 1951, with the assistance of longtime friend and advisor to the Putnam sisters, Walter Ames, they established the Putnam Foundation, under which their art collection became designated as the Putnam Foundation Collection. Following Ames securing financial support from the family to help build the museum, the San Diego firm of Frank L. Hope and Associates was hired to design and build the museum. At the time, the firm was going through a growth spurt – hiring beyond the first dozen employees, several of whom had worked for Hope for decades.
By the early 1960s, Hope’s firm was among the largest in the region. Born in San Bernardino, after working in Richard Requa’s office, Frank L. Hope Sr. established his firm in 1928. The post-war building boom proved successful for Hope and his colleagues – the expansion included his son Frank L. Hope Jr. joining the company in 1953. Frank Jr. would play a key role in managing the design team charged with the Timken project.
When the Timken’s, former Director, John Wilson, hosted “Modernism in the Park” several years ago, it was the first celebration of the building itself. Key among his prepared remarks, Wilson referenced the work of both Mies Van Der Rohe and Philip Johnson while broadly discussing San Diego architecture. I left that event wondering to myself if Johnson played a role in the museum's design. At this event, John R. Mock shared that he had played a role in the museum's design.
Mock joined the firm at age 28 and was soon be elevated within the expanding firm to spec writer and ultimately Quality Control Director. Frank Hope Sr., once a week, was known to walk around the office to connect with the staff. During one of these walkabouts, he encountered Mock’s drawings (exhibiting his design and graphics abilities) pinned-up around his workspace. This brokered a conversation with the new employee and, as Mock recalled, soon thereafter he was asked to join the project team.
While no evidence has been identified in his archive, architect Philip Johnson may have played a role in the museum’s design as well. Leveraging travertine, bronze and glass into a "see-through museum," the design has been heralded as one of the most expensive buildings San Diego had seen when it opened to the public.
Architect Robert Mosher (1920-2015) shared with me that Philip Johnson designed the Timken. In my 2011 interview with Mosher he offered, “In getting the lighting designed for the Timken… Mr. Ames said to Mr. Kelly ‘You’re an architect?’ And Kelly said, ‘Yes, I am’. So he [Ames] said ‘Why don’t you design my gallery. If you’re going to do the lighting, I think you should design it [The Timken].’ And Kelly said, he’d never designed a building in his life...”
Mosher offered that in conversation with Kelly, he “…said he was so taken with the idea that he could design an art gallery in California… he said, ‘Well I’ll do it. I’ll do it… He [Kelly] got thinking about it… Mr. Ames went home and left him with the program, and he realized ‘Gee, I don’t know how to start out designing an art gallery.’ So he was talking to his friend Philip Johnson. And he said to Mr. Johnson, ‘You know I am really on the spot. I don’t know what to do. He [Ames] thinks I am going to design it and I don’t know what to do… What’ll I do? And Johnson said, ‘I’ll help you.”
Mosher continued, “And so they [Philip Johnson and Richard Kelly] laid this building out and Mr. Ames was informed of what Kelly proposed… And Ames said, ‘Make the working drawings. This is it. This has got to be it. It’s elegant. It’s right. It fits the site…”
“So, Kelly said to Johnson, ‘I can’t make the working drawings for god’s sake. What’ll I do?’ And Johnson said, ‘Have your client have a local architect take your designs (which he had made)… It’s often done,” Mosher continued.
Mosher then offered, “Ames went to Frank Hope and said, “Here…” Now Frank Hope Sr. would never admit this. And young Frank, Frank Jr., would be appalled if he thought I was spreading this rumor. But this is what Kelly told me… And the man who did it, he was the designer for Hope Sr., his name was Mr. Shaw [Howard Shaw],” stated Mosher.
Mosher finished his thought, “If you stop and look at the basic fundamentals of that building, it’s a pure Philip Johnson building…”
Ames hired acclaimed lighting designer Richard Kelly, who trained as an architect, to design the museum’s lighting scheme – both on the interior and exterior. Akin to Philip Johnson’s (a close friend and collaborator to Kelly) art galleries of the same era, Kelly provided for filtered sunlight, via a unique skylight program, to bathe the work in a way that is both considerate to the health of the art and miraculously consistent through the sun’s daily journey across the sky.
Kelly's colleague, Paul Y. Chen, is the only person to have included the Timken in their public resumé. In his 1962 American Architects Directory entry, Chen listed among his principal works "Timken Gallery, San Diego, Calif '62". Chen's design ideas are present alongside Kelly's in the latter's archived materials at Yale.
A separate source of the Timken’s design came from a then-28-year old employee of Hope’s firm – John Mock (1934-2024). Following a stint with Victor Gruen and Associates, the U.S. Army and a few small firms, John Mock left a depressed Detroit for San Diego. Starting off in the Hope office as a draftsman in 1958, Mock may have encountered Richard Kelly's initial design ideas submitted to Ames. According to Mock, “I think John Dale was Job Captain. I wrote the Spec[ification]s before I left...No building in San Diego made use of these materials at the time.” Hope’s lead designer, Howard Shaw, provided the designs for the grill work and bronze fascia scheme on the exterior. Shaw, a traditional architect, designed several local churches for the firm, including University of San Diego’s Immaculata. The grills, railings, and fascia have been linked to his more ‘romantic’ designs for religious clients.
While others have voiced their opinions including calling the Timken one of the “many distracting elements…introduced since 1916”, “non-conforming”, among the “incongruities that include the pallid, moribund Fine Arts Gallery”, among the “buildings that did not harmonize with the surviving Exposition buildings on El Prado, or simply “cheap and boxlike.” My favorite comment came more recently when a colleague called the building “dead sexy”.
If one were to survey architectural styles, themes, and how designers articulated a variety of programs, they would likely conclude very little of the harmony that is often bandied about. Heading east on Laurel Street across Cabrillo Bridge, one is struck by the Irving Gill-esque simplicity of the Administration Building (ca. 1911) prior to witnessing the towering Spanish colonial church bell tower that is the Museum of Us (the façade of which serves as the entry façade to the entry to Charles Foster Kane’s home in Citizen Kane). Immediately ahead, flanking the Prado are the House of Charm, while a multiplex of styles can be found in the Old Globe and a recently dreamed-up arcade hiding Mosher & Drew’s Fine Arts Gallery and sculpture court. From there visitors witness art deco and pueblo, Moorish, Spanish, and 1980s and ‘90s abstractions of it all. The San Diego Zoo, Veterans Museum & Memorial Center, World Beat Center, Thompson Medical Library, and a host of other structures in and around the Park exhibit more of a stylistic range than rigor.
Certainly the Timken and Fine Arts Gallery are the best evidence of 1960s modernity proffered by some of the best talent San Diego had to offer at the time. But architect Walter Dorwin Teague's Ford Building (now the San Diego Air & Space Museum), designed for the 1933-34 Century of Progress, proffers an earlier modernity and technological idealism that many of the more-traditional buildings portray outwardly in their facades. And to say that any of these buildings are the stripped down ornament-free ideas that modernists desired, is also false. The Fine Arts Gallery is heavily decorated – the fascia motif, stylized columns and bronze garden gates are all by sculptor Malcolm Leland. Howard Shaw dressed up the Timken entry in floral themed bronze plates and continued the abstraction to the bronze railings, gates and grill-work that contributes to the light, airy feeling of the Timken’s glazed openings. When a Voice of San Diego contributor called the Timken “a flat modernist structure that's several centuries out of sync with the rest of Balboa Park” it reflects more on the source than it does on the building itself.
One of the most striking juxtapositions of the Timken Museum of Art is the romantic historicism evident on the interior walls. The Timken’s American, Russian and European old master paintings hang in a building that all but disappears during the visitors’ experience. The symmetry, balance and palette of materials (travertine, bronze, steel and glass) allows a stage to be set for the onlooker unlike any other structure in the park. From Giambologna’s Mercury in the building’s foyer, a visitor can engage with the Lily Pond to the East and the Fine Arts Gallery to the West as the sun rises and sets. Garden courts piercing the structure’s waist-line, to the north and south, do what few public buildings effectively do – blurring any lines between interior and exterior spaces – engaging San Diego’s moderate climate and sunshine.
To consider the building's “light and airy H-plan” offering visitors a "see-through museum," one has to consider the design ideals of an era – not a traditionalist seeking retribution for its non-conformity. As the building’s lifespan begins to rival that of its predecessor, Winslow’s Home Economy Building, one has to consider its own landmark appeal. One has to also disrobe provincialism and consider the Timken’s cousins – Philip Johnson’s Munson-Williams-Proctor Arts Institute’s Museum of Art (ca. 1960), the Amon Carter Museum (ca. 1961), and the Sheldon Memorial Art Gallery (ca. 1963) – rather than the House of Charm.
Have an idea or tip?
We want to hear from you!
email hidden; JavaScript is required

Architecture
Modern San Diego Stuff For Sale

Architecture
Streamline Modern(e) San Diego

Architecture