Architecture
The Wonder of the Fred Antelline House
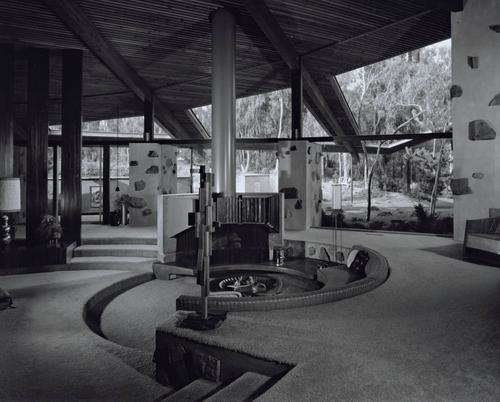
I became aware of the Fred Antelline House by his son Jon P. Antelline while working with Julius Shulman in his studio to identify the 200-odd projects the world renown photographer captured in San Diego County. Meeting Jon, visiting the home, and ultimately representing the Rancho Santa Fe home's sale in 2020 were evidence that dreams do come true.
By Keith York

In the Spring of 2020, I stepped foot inside a home I felt like I had known for nearly 20 years. Through the vintage Julius Shulman print of its entryway hanging in my home, to the fond memories of sifting through files and prints with the photographer himself years earlier, I knew my way around the place upon my first visit.
Since listing the home for sale, the internet and my in-box were full of gushing compliments and even more questions. For example, Curbed asked how a 19-year old could accomplish such a feat in 1960 HERE. Dwell re-examined how the 19-year old Jon Antelline, upon designing his first home, sought out Julius Shulman to photograph it HERE. And Eichler Network doubled-down on the 'a teenager designed a house' thread HERE.
During the summer of 2020, I endeavored to visit with Jon and dig deeper into his- and the home's past.
What inspired you in the design of your father's home? Were you reading architecture books/magazines at the time? What was your father's role in the design? Did he feed you ideas or did he offer you a blank canvas?
When I was old enough to legally drive my Swedish grandfather (he was a master carpenter with a typical Scandinavian design ethic – we built a boat together as well) and I would drive around looking for new homes under construction. Del Mar was fertile ground for new and simple wood post and beam, glass and shed roof building design back in the fifties. To me walking around these homes under construction, smelling the freshness of damp wood and just turned earth, seeing up close how everything fit together was inspirational.
When I was really young I would watch my father (he was an extraordinarily creative mechanical engineer and a closet architect) as he designed our next family home. Unfortunately he never got to build one. He loved entertaining so anything he designed would always include large open spaces for family and friends to interact in. Sleeping quarters on the other hand would always be relatively utilitarian. His directive to me for the Rancho design was exactly that.
What led to you hiring Julius Shulman to take photos?
Julius was the absolute best architectural photographer. He lived on Woodrow Wilson Drive in the Hollywood hills in a house designed by Raphael Soriano not far from my, at the time, girlfriends house. I went to see him about the Rancho house. I showed him my primitive photos. He seemed intrigued with the challenges of staging and photographing the house so he took the assignment and the rest is history.
What furniture furnishings did you design for the house (dining table, club chairs, coffee table, and a sculpture)?
Built-in sofas, walnut tables and storage units between the sofas, built-in bedroom furnishings, laminated walnut dining table and sectional coffee tables, the dining chairs, sculptures and patio furnishings.
What in your teen years led up to such a large project (did you build anything smaller prior)?
Learning how to be draftsperson to help my father with his mechanical engineering work brought me in contact with many of the architects he worked with - Tucker Sadler & Bennett, Mosher & Drew, Paderewski, Frank Hope, etc. However, no real architectural work in my teen years, just a lot of hypothetical design.
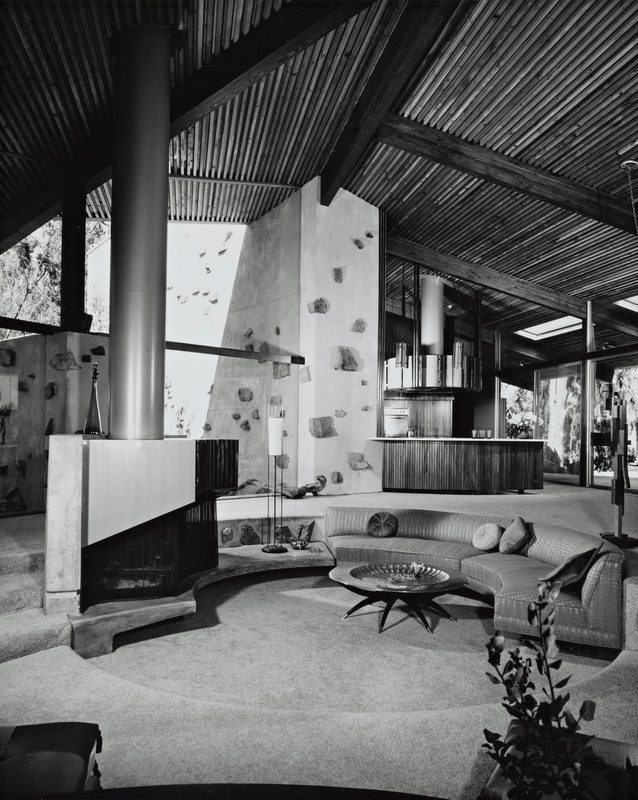
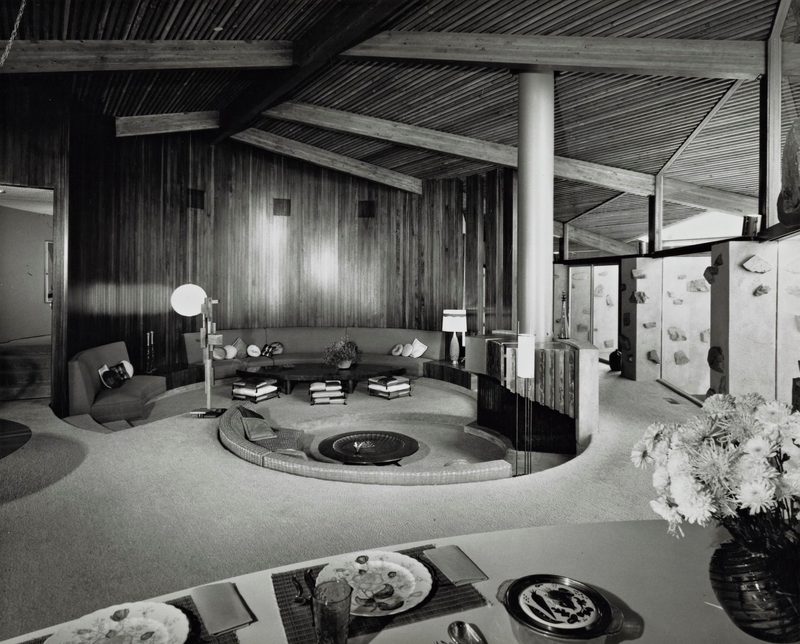
Tell us about the time you left San Diego for Los Angeles.
My first wife was Charlotte Austin. Actress, singer and composer (the singer Gene Austin’s daughter). I joined her circle of friends who were mostly part of the Hollywood acting community. Our gatherings were always highly animated and slightly neurotic. There are stories to be told but for me to tell them might be inappropriate. I still see her to this day (we share grandchildren). She still lives in the Hollywood Hills in the same house we did when we were married. I’ve always felt there was something eerie about living in this older section of the hills. All around you is a fantastical assortment of strange architectural monuments. Some standing completely empty and untouched, others in ruins a reflection of so many unrequited dreams.
One of the great things about living and working in LA was that I got to meet and talk with some truly great architects. John Lautner was one. When I met him, as I remember, he was in a small, somewhat cluttered office on Hollywood Blvd not far from where I lived. It appeared, at the time, to be a one-man office. He was very generous with his time. We talked for a long while. I’ve always loved his work, outside the mainstream, truly visionary without the aid of a computer he could see (and draft) the most amazing things. I also visited the Neutra school in the Silverlake area of LA. I thought about studying there but couldn’t afford it. Streeter Blair was another acquaintance, a gentle old man who painted in the primitive style of Grandma Moses. He lived (and painted) in an old craftsman style home on Doheny in Beverly Hills. Hot or cold he always had a fire going and he baked the most amazing apple pies.
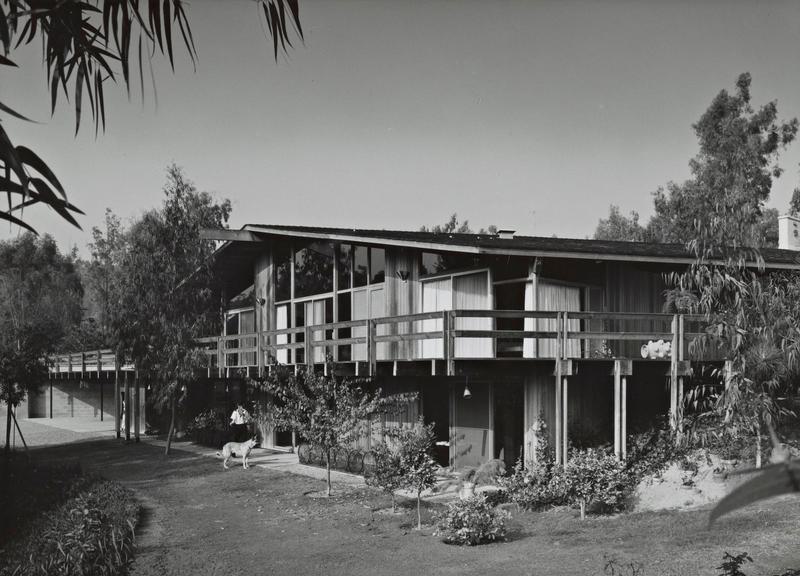
Did the house for your father impact the rest of your life/career in any way (Did you get any commissions based on the house)?
Yes, it opened a couple of doors that led to design commissions (some built, some not).
Because of my design of the Rancho house and my work in SD with certain
local architects I was able to find work in architecture in Los
Angeles. By day working for various firms, mostly small, doing for the
most part pretty uninspiring work. At night I would moonlight doing
small design projects. I also took classes in structural engineering
from Dr. William Porush. I didn’t realize it at the time but I was
developing a new skill set, how to assemble and produce a comprehensive
set of construction documents.
Gradually I drifted away from painting and focused more on
architecture. I worked for some interesting firms, one of them was
Honnold & Rex in west LA where I was able to project manage, if not
design, some fairly significant projects (UCLA, GSA). All of my work in
architecture was allowing me to accumulate the necessary credentials
needed to apply for my license . My last stint in an architectural
office was as a designer with Charles Luckman Associates. CLA was not
noted for leading edge design but his client list was worldwide and very
challenging. My specialty at CLA became office and apartment buildings,
large department stores (one was the Broadway department store chain, a
remaining example now operated as an Ikea is painted bright blue and is
located in the city of Carson along the 405 freeway) and certain
government entities.
Sometime in the middle seventy’s I took a leave of absence from CLA to return to SD to help my father resurrect his mechanical contracting company which had fallen on hard times. After putting the pieces back together I stayed on and got my general and mechanical contractors license. Although my first love was then and still is architecture I never formally went back to the profession. As a broad spectrum contracting company I developed some long lasting relationships with a variety of customers. Among them General Dynamics, United Launch Alliance, Lockheed Martin, the Navy and some local school districts. My work with these customers ran the full spectrum of projects: Plan and Spec hard bid, Construction Management, Civil Engineering, Design/Build work consisting of General Building and Mechanical projects, Manufacturing Portable Environmental Control Equipment for portable clean rooms, Building a complete Hydrostatic Testing Station, Building various ADA compliant enclosures, Facilities Studies for Use and Space Analysis.
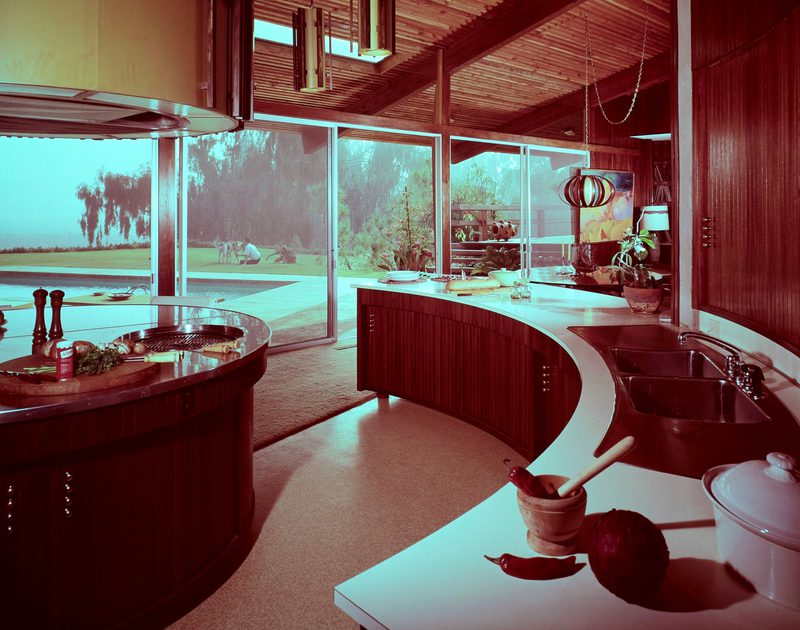
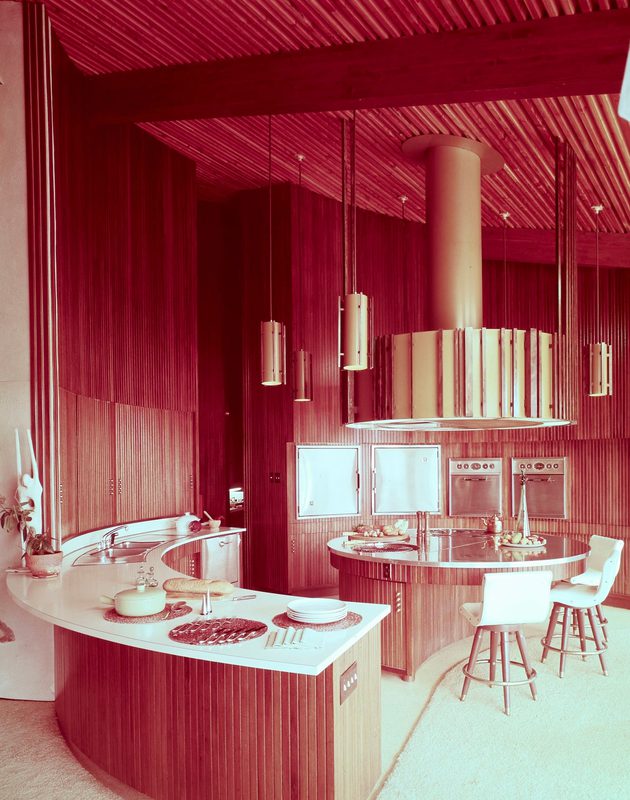
Tell me about your painting? When I visited you showed me some amazing abstract oils in your studio.
I was hanging on by my teeth in school. Then as luck would have it I met Carol Butler. Butler, an amazing woman, was a teacher at SDSU’s Snyder Continuation School that was always willing to give extra time to her students. She studied with painter Hans Hofmann in New York and must have been about 30 years old when I met her and she offered critique of my paintings. She thought I had potential and encouraged me to get my grades up and enroll at The California College of Arts in Oakland. She also suggested I seek out and interact with some local artists. Richard Allen Morris was one such meeting. There were no significant group shows other than showing the work we (students) did at CCA and later a variety of showings around Southern California. I would drag my paintings around from gallery to gallery (in west Los Angeles) trying to get at least one or two of them hung. I was lucky enough to have my paintings accepted at the La Jolla Art Center’s annual Painting & Sculpture show (1960 & 61 some pretty well known artists were in these shows, John Altoon, Russell Forester, Richard Allen Morris and Herb Turner. To enter paintings in a competition and have them selected by a jury then hung alongside others of greater repute than me was a pretty unbelievable experience.
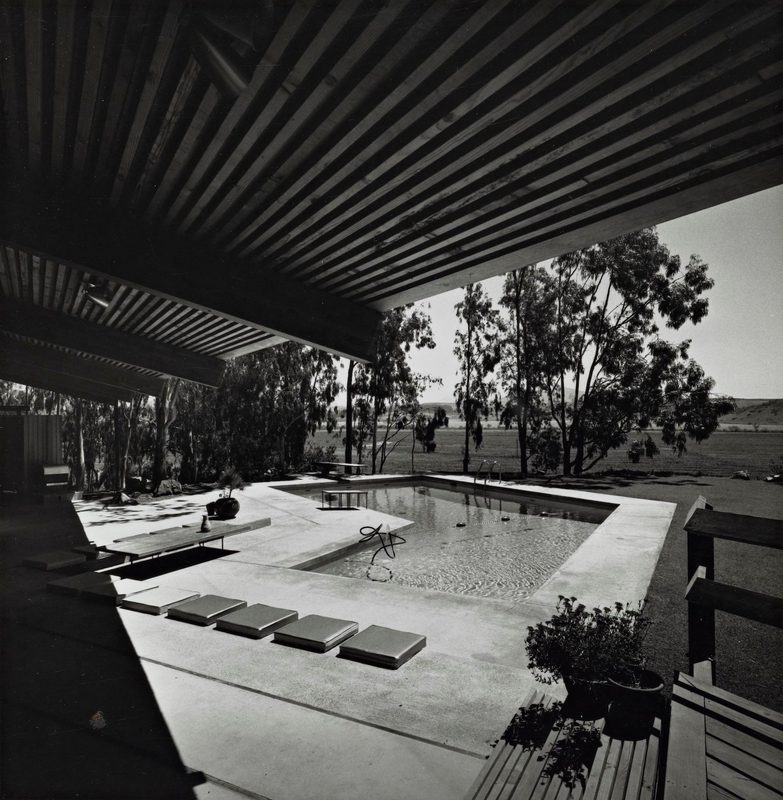
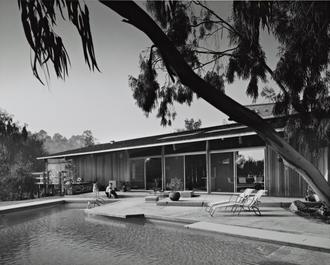
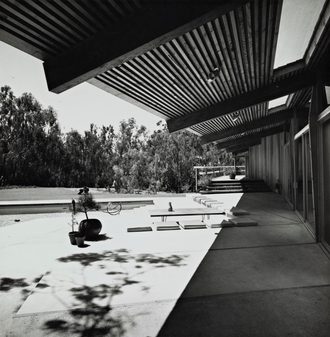
Tell us a bit more about your early professional experiences.
My work in San Diego with certain local architects: Schoell &
Geritz. They rented a space in Herb Turner's Del Mar studio/residence.
After doing my first set of working drawings for the Antelline house I
wanted to continue learning the nuts and bolts of putting together a
well detailed set of drawings so I became a draftsman for them at .25
cents an hour. Don and Gene were under pressure to complete three
projects. Rental units in the Del Mar beach colony, an office building
on 5th Avenue in San Diego close to the old Design Center and
a remodel of an existing building that would become the new Del Mar
library. Don and Gene both toured the Rancho house. Don’s take was that
he felt before one could become a designer they had to have experienced
life and all its vagaries and that I hadn’t done that yet so I probably
shouldn’t think of myself as a designer. I also worked for Victor Wolf.
At that time he had a small office in Bonita. There were two of us doing
the drawings. His projects were small banks, churches and occasionally a
residence. He pretty much let us do our own design work although
because of the clients it was restrictive. I did an interesting addition
for a home in Bonita. I don’t know if it ever got built.
Also, I worked, indirectly, with an engineering firm named Holliday, Eggett & Horn in Pasadena. One project was to design buildings for a military air base to be built at Cam Ranh Bay in South Vietnam (in 1968 during the height of the war). My task was to do accurately detailed drawings of every building. Then do a complete inventory/bill of material of every stick of wood, stud, header, truss, door, window, plumbing fixture, etc. required to prefabricate all of the various components. Once that was done a builder/manufacturer, I think located in the San Francisco area, would assemble the pieces, package them and ship them along with my drawings to Cam Ranh Bay to be erected. This was a fairly complex project and I’m not certain if it ever got done. Another on and off design engagement that ended up lasting quite a few years was for a two-architect partnership. They were not strong designers so from time to time they would ask me to help them with their projects. I was to remain completely anonymous, anything I designed would have their name on it. That was OK with me. I think I still have some of the “anonymous” designs I did for them. Another project I got involved in was to design the interiors for a new avant garde clothing shop to be opened on Sunset Blvd. The proprietors were two women, both good clothing designers. I can’t remember what they were going to name the shop, but I do remember it was pretty extreme. Like so many things their investors backed out and the project died.
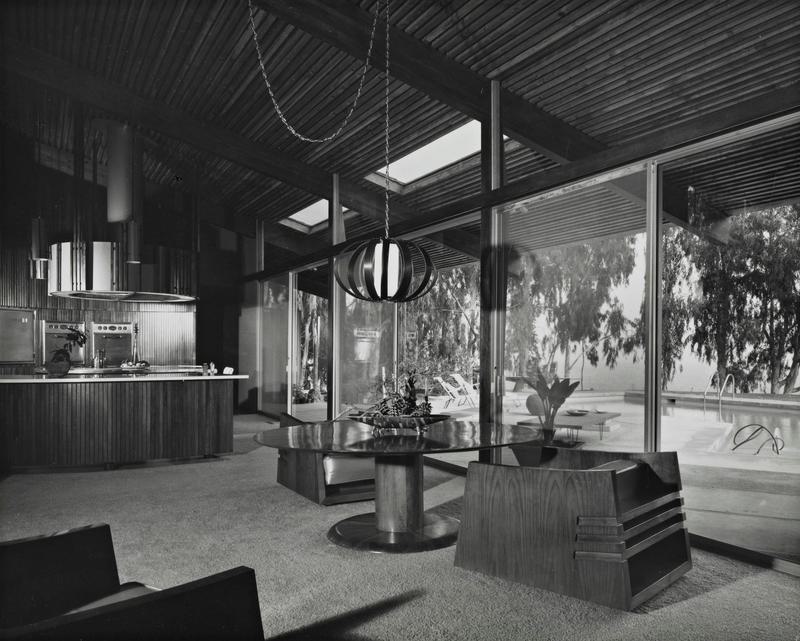
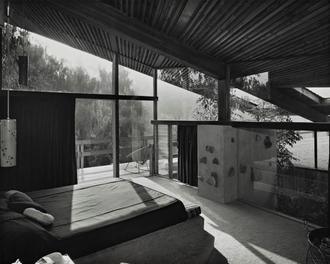
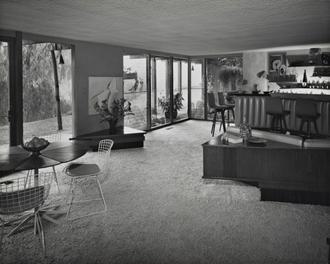
Have an idea or tip?
We want to hear from you!
email hidden; JavaScript is required
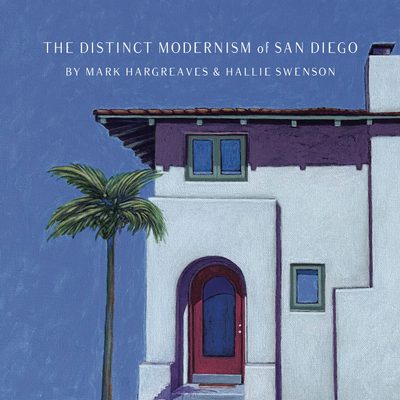
Architecture
Modern San Diego Stuff For Sale

Architecture
Streamline Modern(e) San Diego

Architecture



