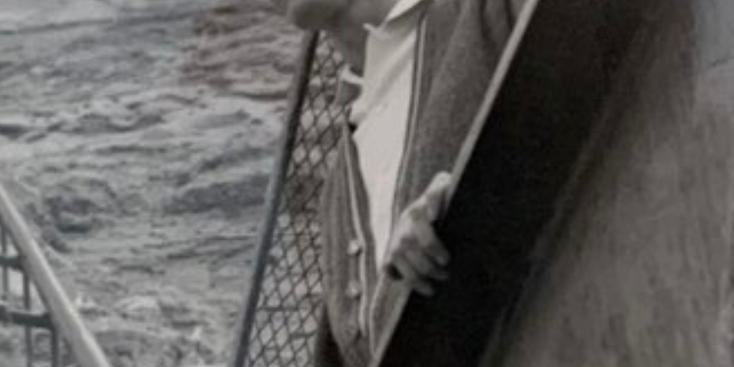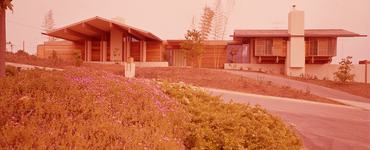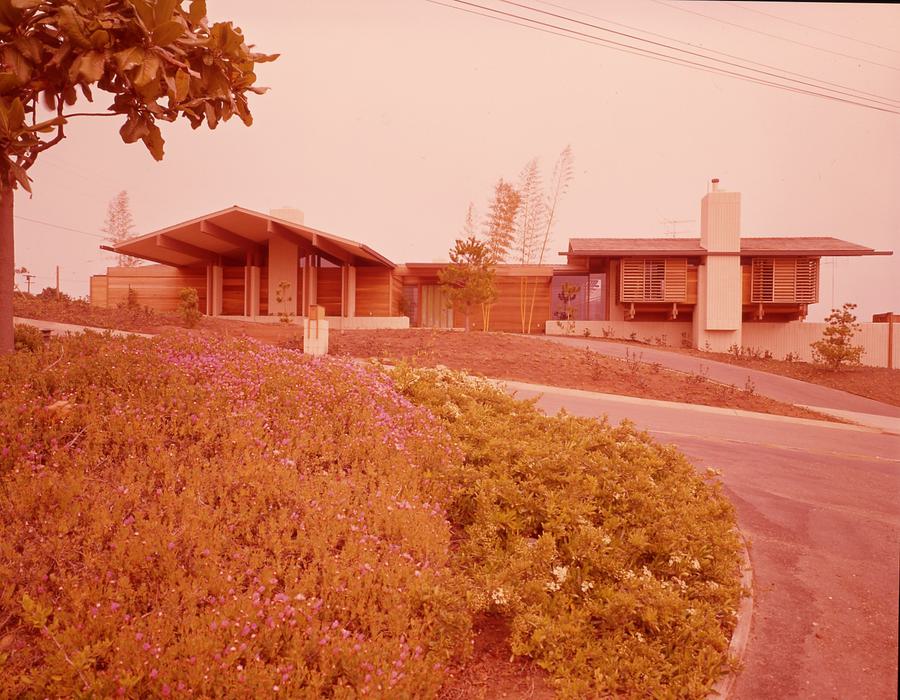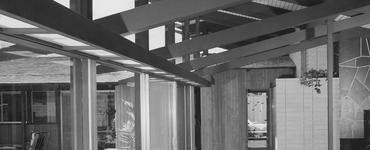Dale William Naegle
Architect | 1928 - 2011
Born in Los Angeles, Dale secured his Bachelor’s in Architecture at USC with mentors William Perreira and A Quincy Jones helping form his approach to design. Mr. Naegle was one of several USC grads to bring the Case Study House design ideology to San Diego.

Dale Naegle was born in Los Angeles on October 11, 1928. He secured his Bachelor’s Degree in Architecture at USC in 1954. He would launch Naegle & Malone (1964-66), Dale Naegle & Associates (1966-69) and Dale Naegle, Architecture & Planning, Inc. (1969).
Dale graduated from USC’s architecture program in 1954. With mentors William Pereira and A. Quincy Jones helping form his approach to design, Mr. Naegle was one of several Los Angeles ex-patriots (like Robert Jones and Hal Sadler) to bring the Case Study House design ideology to San Diego.
Dale grew up in Van Nuys among walnut groves, chicken farms and movie stars. While living in Santa Barbara during his teens, Dale spent 15 years as a musician in dance bands through World War II with Al Jarvis. Following the War, Dale moved to the San Fernando Valley, only to realize, because of the GI Bill, many of the area universities were full. Dale had no scholarship, and not having been a veteran, no GI Bill either.
While in high school Dale loved to draw, and kept up with classmates in math. Instead of pursuing these combined talents, Dale played music. Without television, everyone around him played a musical instrument. So Dale played music in the valley, among the farms and movie stars. Dale traveled around Southern California during the war playing for soldiers via the USO. On his way to rehearsal (for the Hollywood Junior Orchestra) one day Dale Naegle realized he was not in the same league as his musician peers. He began to notice that many older musicians were not successful. He liked to draw. And because of his handicap, he had to sit down to work. Dale needed to make this work.
While living in Santa Barbara Dale Naegle bought books on Mies Van Der Rohe and Frank Lloyd Wright. He did not read up on the Bauhaus (as he saw it as a sham) but appreciated its California interpretation. He wasn’t educated in architecture but continues to believe since back then that the designers of the greatest spaces of all time are still unknown.
With USC’s program full, Dale Naegle went in the back door, he entered his architecture studies by attending night classes 2 to 3 times per week. He was still able to study under faculty like A Quincy Jones. Dale was not a typical undergrad – he didn’t participate in any activities on campus, instead he remained off campus working for variety of architects during the daylight hours. It was time to leave Los Angeles. “I felt like I was drowning in LA because of all the big names there… I knew nobody,” Mr. Naegle admitted.
Later, one of his fellow students from USC, Ed Malone asked him to help on a few San Diego projects for spec. builder Bill Nugent. Ed Malone (along with Robert Jones) also worked for Paderewski then Carl Tavares (later partner with Naegle, 1965). In San Diego, at this stage, Dale began to understand the needs of developers. Developers needed architects to create houses that would sell. “I loved La Jolla back then because of its sense of place. You knew you left somewhere and felt you arrived. The cove was the heart. La Jolla was not defined by its border, but of its heart. I thought to myself -- I’m going to work all my life; I ‘m never going to take a vacation; I may as well live in a vacation setting,” Mr. Naegle recalled.
Dale started a partnership with Herb Turner (who had apprenticed for John Lloyd Wright in Del Mar), down the hall from Frederick Liebhardt’s practice. While Naegle & Turner’s office décor was comprised of drafting tables of discarded doors laid across multiple saw-horses, Liebhardt’s nearby office (later to partner with Eugene Weston III) had bookshelves, carpets, and a secretary. As with Henry Hester, Liebhardt was a great designer but he had side (family) money to pick and choose their clients. He would launch Naegle & Malone (1964-66), Dale Naegle & Associates (1966-69) and Dale Naegle, Architecture & Planning, Inc. (1969). Ken Kellogg worked for Naegle ("...but could never draw a straight line")!
Mr. Naegle’s approach to architecture has never been confined. His design expression, however, has been more possible in his custom homes. In these designs he shifted from architect to “human-tect.”
“We were doing houses with integrity, privacy, and dignity between $20-30K for people trying to climb onto the equity ladder. We couldn’t make houses all look like Richard Neutra’s work because they wouldn’t sell, recalled Naegle. “Later, San Diego architects would have to increase density to yield affordability; Our creativity came from trying to get a better yield for the client. We’re still trying passionately to do this today,” Naegle continued.
With his design talents proven in early work for himself (Naegle #1 and Naegle #2) and clients (Pappenfort, Mansfield Mills – both published via Julius Shulman’s photography), Dale began to distinguish the lines between planner, architect, developer and client while working on larger scale projects. He recollects, “Planners love to plan with none of their own money and tell you (clients) how to live in it. Developers listen to how you live because their money is in it and they want to sell it.”
Partial List of San Diego Projects
Bell, Sam Residence, Beach House & Tramway (1955-65)
La Jolla Shores Lane, La Jolla
*Sam Bell's (Bell Potato Chips) beach house was built as part of a 30-year relationship starting in 1955 with the house on top of cliff. In 1955 elevator was installed by Elevator Electric Company (same company as CJ Paderewski’s first glass elevator on El Cortez Hotel). Beach House completed in March 1965.
Coastwalk La Jolla (1980s)
La Jolla
Colony Hill (1967)
Via Avola
*30 units
Dameson, Louis and Cecile Residence (1960)
960 Harbor View Drive, Point Loma
Hunter Residence (1956)
3646 Rosecroft Lane, Point Loma
Lawrence Welk Village
Escondido
Mercado Shopping Center (1970s)
Rancho Bernardo, San Diego
*Demolished
Mills, Mansfield Residence (1959)
7105 Country Club Lane, La Jolla
*Published in Modernism Rediscovered (Taschen, 2000)
Monte Vista Lodge (1965)
2211 Massachusetts Avenue, Lemon Grove
Moore Residence (1958-59)
2045 Lowry Place, La Jolla
Mt. Aguilar Apartments (1971)
Location not known
Muir Commons (1969)
UC San Diego, John Muir College Campus
Naegle Residence #1 (1960)
8310 El Paseo Grande, La Jolla
Naegle Residence #2 (1970)
29754 Caminito Bello, La Jolla
Naegle Residence #3 (1980)
La Jolla
Pappenfort, Robert B. Residence (1962)
5931 Citadel, La Jolla
*Published in San Diego & Point Magazine, June 1962: "Architect Dale Naegle has achieved a home full of surprises and angles by the use of both vertical and horizontal paneled redwood, soaring beamed ceilings of lighter wood, and flat ceilings with translucent skylights. Despite the variety of angles, nothing is gimmicky. The feeling is clean-cut and linear." Also published in Modernism Rediscovered (Taschen, 2000)
Penasquitos Hills Apartments (1970)
Penasquitos, San Diego
Private Residence (1965)
2680 Greentree, La Jolla
Rabbit Residence (1970)
Calle de la Garza, La Jolla
Rancho California Apartments (1970)
Stirret Residence (1967)
1730 Torrey Pines Road, La Jolla
Tenaya Hall (1969)
UC San Diego, John Muir College Campus
Tioga Hall (1969)
UC San Diego, John Muir College Campus
Ventana Development (1980s)
North of Pacific Beach
Walker Residence (1958)
2451 Ellentown, La Jolla
Windemere Development (1970s)
La Jolla
Wooley House (early 1960s)
Via Orleta

Robert B. Pappenfort Residence (1962)
Robert B. Pappenfort Residence

Architect
Dale William Naegle

Mills, Mansfield Residence (1959)
Mills, Mansfield Residence

In 2000, Modernism Rediscoverd author Pierluigi Serraino wrote, “…Three rectangular volumes of different lengths are arranged around an open court. The centerpiece houses a large living room while the side elements contain the sleeping quarters, a carport and outdoor dining area. The same configuration of the roof section sweeps along a U-shaped path to generate a different canopy for each of the three volumes of the residence. In the middle section, the rafters extend above the centerline to top a double-height window wall facing the front yard. On the street front, a concrete block wall fences an outdoor patio zoned with planting and reflective pool. Some of the blocks slide out of the masonry line to provide built-in planters. Once inside the residential enclosure, the high middle roof slopes down toward the horizon of the Pacific Ocean, changing the scale of the project.”
Architect
Dale William Naegle
Can't Miss Modern!
Sign up for our newsletter and get exclusive content from Modern San Diego.