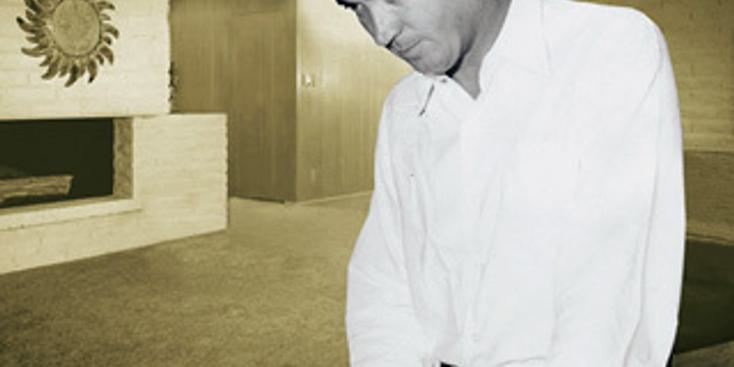Edward Hale Fickett
Architect | 1916 - 1999
After serving in WWII with the Navy Seabees (1942-46), Edward Fickett returned to Los Angeles to work for a variety of architects. By 1948-49 he launched Edward H. Fickett, AIA, Architect. Among his San Diego projects were a cluster of homes just north of Pacific Beach that were shot by photographer Julius Shulman.

Edward Fickett was born on May 19, 1916, a fourth-generation Angeleno whose father and grandfather were in construction and development.
What is likely his first job in architecture, a 19-year old Fickett served as Junior Draftsman for Sumner Spaulding (1935-38) just prior to working for Gordon Kaufman, FAIA (1938) as a draftsman. During his time at USC (1934-37), Fickett would return to Sumner Spaulding’s office full-time (1938-40) – this time as a ‘designer’. Following coursework at Art Center School, Fickett served as a draftsman for Kirby Ferguson (1940) and then Stephan A. Stepanian (1941-42).
After serving in World War II with the Navy Seabees (1942-46), Ed Fickett returned to Los Angeles with the desire to "create a home for every serviceman," his widow, Joyce Fickett told the Los Angeles Times. "After the War he felt they wanted open spaces to live in," which contributed to his interpretation of the California ranch style, marked by open floor plans, raised ceilings, partial walls and lots of glass -- "bringing the outside in," as the late architect liked to say.
The young veteran served as Architectural Advisor to Eisenhower and Consultant to the Federal Government on Housing. Here he was responsible for updating and rewriting the specifications and guidelines for the FHA, VA, HUD, and other government agencies. His first partnership, Heusel & Fickett, Architects & Engineers (1946-47) saw him join the Southern California Chapter of the AIA (1947). Shortly thereafter (ca. 1948-49) he opened Edward H. Fickett, AIA, Architect.
Fickett’s ‘Home Magazine House’ for LA Times’ Home Magazine, built in 1957-58, was an attempt by the magazine to offer readers an inside look at the construction of a contemporary Los Angeles home. The 2,200-square-foot home, in the Royal Highlands area of Encino, was featured in a number of issues of the magazine.
When Edward Fickett was named a fellow of the American Institute of Architects in 1969, he was cited for his "excellence of design, proportion and scale and the use of regional materials, redwood, adobe brick and handmade flooring tiles" and for his "continuity of detail and expression of structural elements."
Through his work with developers, Fickett reportedly designed more than 60,000 post-war homes – some of which can be found in San Diego County. At the height of his practice, he had 46 people working for him in his Beverly Hills office.
"As we look back, it's who was considered important by the press," says John English, an architectural historian and board member at the Los Angeles Conservancy, explaining why, after building custom and tract homes around Los Angeles for five decades beginning in the 1940s, Fickett's name has often been left out of the region’s architectural legacy. "Somewhere in between Eichler and the worst saltbox developers, there were a lot of tract houses in Southern California being designed by good Modern architects who did not get much recognition in their time. This is something we're only now learning. It's a myth that tract housing was just tract housing. Fickett was terribly important to the built history of Southern California, but people don't know about him," English told the Los Angeles Times.
Fickett died in Los Angeles on May 21, 1999 and was buried after services on June 4 at Forest Lawn, Hollywood Hills.
Partial List of Projects
Adelson, Merv Residence (ca. 1966)
La Costa
Published in San Diego & Point - July 1966
Avco Community Developers Housing Development (1963)
Rancho Bernardo
Grossmont Hills Development (1960)
Housing located on La Suvida Drive, Hilmer Drive, Urban Drive, Loren Drive, Monona Drive and Huneck Drive in La Mesa
According to Quantity and Quality: Architects Working for Developers in Southern California, 1960-1973 by Sian Winship, "The Montecito, Palo Alto, Hempstead, and Sequoia models were all Contemporary Ranch houses composed of rustic materials such as rough-textured vertical redwood siding, red cedar shakes, and masonry. The most unusual model, the Golden Dynasty, featured an Austronesian roofline. The brochure described it as “Oriental charm and elegance so suited to our western way of living…carefully detailed into this truly impressive house.”This model featured “specially designed” Oriental screens and room dividers."
Housing Development (1956)
La Mesa
La Costa Country Club & Spa (1965)
Carlsbad
La Jolla Fashion Center (1960)
La Jolla
La Jolla Hills Development for Tech-Bilt Inc. (ca. 1962)
Housing located on Castle Hills Drive, North Pacific Beach
*Fickett designed single- and 2-story homes in this 77-home subdivision
Murphy Canyon Heights Naval Housing
San Diego
Country Club Village (ca. 1959-60)
San Carlos
*While the epicenter of the new development listed homes on Blue Lake Drive at Lake Murray Boulevard and Jackson Drive, houses for the "young executive family" were listed on Lake Marion, Lake Louise, Lake Constance and Lake Como. According to the San Diego Union (August 25, 1961),"Nine beautiful model homes designed by Deems-Martin & Associates, Edward H. Fickett, and Richard Leitch... Exciting interiors designed and furnished by C. Tony Pereira, AID." Also, according to a San Diego Union article “6 New Models”, dated September, 6, 1959, the homes were attributed to Fickett and designed for Tavares Development Co.
Stenzil, David M. Residence (1960)
La Mesa
*Potentially at 4723 Karen Way, El Cajon
Techbilt Inc., A Residence For (ca. 1960-62)
*Plan 10 and 20
Can't Miss Modern!
Sign up for our newsletter and get exclusive content from Modern San Diego.