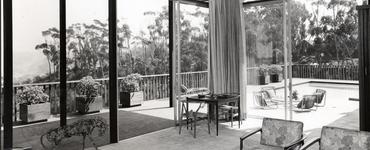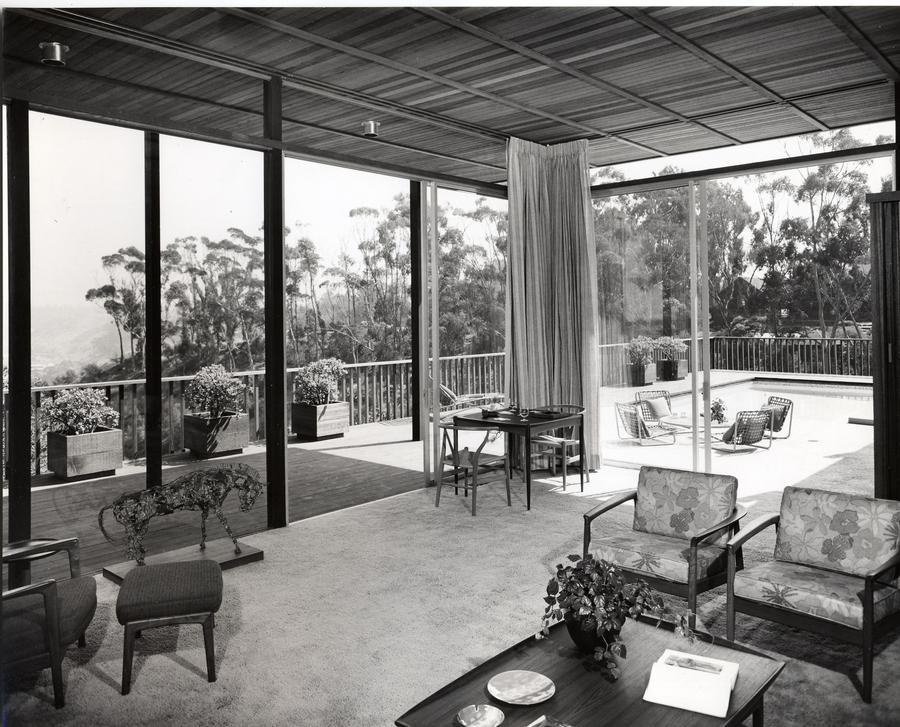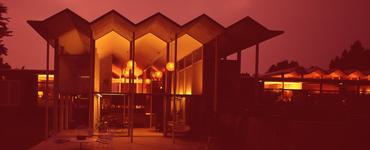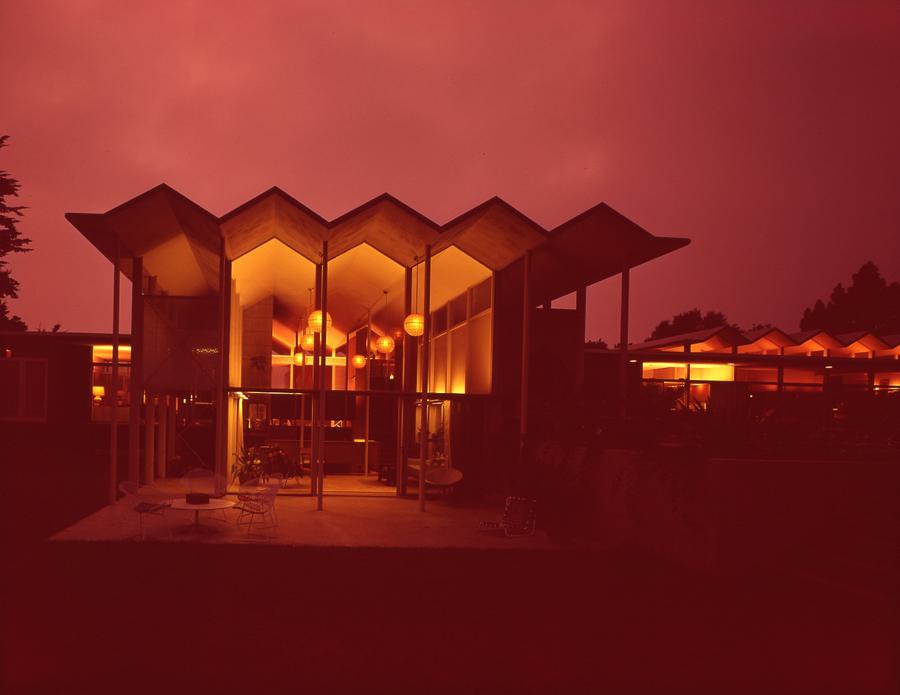Eugene Weston III
Architect | 1924 - 2012
Following graduation, Eugene "Gene" Weston worked for several firms before moving to La Jolla in 1956. Initially working as a sole practitioner, he would partner with Frederick Liebhardt for the rest of his professional career.

Gene Weston was born in Hollywood, the son of a Los Angeles architect, who had worked for Bertram Goodhue in 1923, and nephew to Joseph Weston also an architect. These two, in the mid 1930s, formed a company to design and manufacture factory-built houses, way ahead of their time.
In the 1930s the family moved to La Canada, where Gene attended Pasadena schools. Following World War II, Gene studied to become an industrial designer at the Art Center, where he also met fellow student Wanda Debes who he later married.
Following graduation, Gene worked for his father's architectural firm and later for Alvin Lustig, where he prepared residential working drawings for a building contractor client. Following his employment with Lustig, Gene worked alongside Douglas Byles for Smith & Williams Architects (ca. 1946-7). Gene & Doug left the firm at the same time to open Byles & Weston, a design / build firm. Both became General Contractors, and built a number of houses for clients and some on spec, in and around the Pasadena area. One home was for Bob Smith, Whitney Smith's brother, another was a spec house in Altadena (next door to Cal Straub's home whom Doug had studied under at USC) as well as several spec houses in La Crescenta. The latter were for a builder, who was Lustig's earlier client, for whom Gene had prepared drawings for the Lustig- designed house, that was never built.
According to Gene, “Bill Rudolph (Byles, Weston & Rudolph) worked for Doug and I for a relatively short period of time on some of our promo work. We added Bill's name even though he didn't actually participate.” Weston added, “Doug & I obtained General Contractors Licenses, to make it legal to design & build. A little later Doug got his Architectural License (he had graduated from USC School of Architecture just before joining Smith & Williams).”
While in La Canada, Gene designed and built three houses for his family - after Byles & Weston split up he continued to design/build for clients and speculation in the area.
Gene designed a line of furniture prior to moving to San Diego. "It was around 1950... I was partially inspired by Stan Hawk who had a barbecue designed by Whitney Smith. It was called the Hawk Brazier... I came up with a stacking stool about 10" high & 13" in diameter, on 3 legs. A triangle piece of canvas was the seat. The Hawks used these stools in some of their promotional brochures. Other pieces were also in the line. A company called Modern Color, bought the line from me, but it didn't go over too well. Most of these items were made by a metal worker in a one-man shop in Pasadena, a few were made by Brown Jordan who had a small factory in Pasadena at that time," Gene recalled. From the Modern Color Inc. catalog circa 1950:
Good Design Group - Designer: Weston
S-10 Stool. 12 in. high, 14 in. diameter. Canvas diaper top. Orders of 12 or more $4.25. $4.75 in smaller quantity, plus $1.00 packing charge. Canvas color selection: Terra cott, bottle green, cocoa, black, white, turquoise, yellow.
S-12 Stool. 18 in. high, 14 in. diameter. Canvas diaper top in selection of above colors. Black or white metal. Price same as S-10.
T-12 Table. Round table, indoor-outdoor. Translucent glass or plywood (red birch or mahogany). 24. in. diameter. Black or white metal. $9.75 quantities of six or more. $10.75 in smaller quantities, plus $1.00 packing charge.
T-14 Table. 24 in. square. Plywood selection, red birch or mahogany. Black or white metal. $9.75 quantities of six or more. $10.75 in smaller quantities, plus $1.00 packing charge.
In 1956, the Westons moved to La Jolla, and proceeded to design/build for both clients and speculation. Later when the San Diego real estate market slowed down, he approached Fred Liebhardt for a job, having met Fred years earlier while visiting a friend at Taliesin West.
Between 1950-1960 the firm was solely owned and run by Frederick Liebhardt. Gene was hired in (1958) which evolved into the partnership of Liebhardt & Weston (1960-1965), which later changed to Liebhardt Weston and Associates (1965-1967). In 1961, Gene obtained his Architectural License.
Don Goldman, a noted designer in his own right, later became a partner in Liebhardt &,Weston and Goldman (1967-1976). When Goldman left the firm, the partnership changed back to Liebhardt Weston and Associates (1976-1990). Following Mr. Weston's retirement, Bob Botton joined Fred as partner in Liebhardt, Botton and Associates (1990-1991).
Between 1974-1984 a number of animal-oriented projects were designed by Animal People Environments, a joint venture of Liebhardt, Weston and Associates (LWA), Charles Faust, Dr. James Dolan and Barry Upson all of whom worked for the San Diego Zoo, Upson later went to work for Universal Studios which was LWA's opening to design a number of "sets" for the Universal tours in both L.A. and Florida.
During this same period LWA started an extensive program of remodeling and refurbishing the La Jolla Beach and Tennis Club facilities as well as the co-owned Sea Lodge Hotel & Restaurant, also remodeling & additions. LWA provided architectural services and Wanda Weston handled the Interiors where required. After leaving LWA in 1990, Gene & Wanda moved to The Sea Ranch in northern California. Another house was built there and Gene became involved in the long range planning committee for The Sea Ranch Association. In 2000, he started the Archive Committee, collecting and organizing material on Sea Ranch. In 2003, Gene and Wanda moved to Santa Barbara
Partial List of Projects
Anthony’s Fish Grotto (1965)
Harbor Drive
*By Liebhardt, Weston & Associates
Bilderback, Norman Residence (1953)
Eagle Rock
*By Eugene Weston III
Biology Building - Building 2B (1969)
UC San Diego Muir College
*By Liebhardt, Weston & Goldman
Bishop Residence (1967)
Laguna Seca
*By Liebhardt, Weston & Goldman
Brennan, Mike & Gertrude Residence (1960)
Camino De La Costa
*By Liebhardt & Weston
British Overseas Airways Corp (B.O.A.C.) Ticket Sales Office Remodel (1961)
US Grant Hotel
*By Liebhardt & Weston
Cardiac Catheterization (1967)
UC San Diego Medical Center
*By Liebhardt, Weston & Goldman
Cluster Gymnasium, Natatorium and Playing Fields. (1966)
UC San Diego
*By Liebhardt, Weston & Associates
Cochrane Residence Remodel (1968)
*By Liebhardt, Weston & Goldman
Contemporary Enterprises, Inc. Residence (1957)
8794 (or 8734) Dunaway Drive, La Jolla
*Designed by Frederick Liebhardt; remodeled by Liebhardt, Weston & Associates in 1965-66; I have attributed to this address after driving around the area with Eugene Weston in the early 2000s.
Crabtree, Dr. Hodge N. Residence (1962)
4521 Trias Street
*By Liebhardt & Weston
Crabtree Apartments (1967)
Pacific Beach
*By Liebhardt, Weston & Goldman
Dade County Zoo Study (1965)
*By Liebhardt, Weston & Associates
Dunne, Brian and Gloria Residence (1961)
7241 Rue Michael
*By Liebhardt & Weston
DuPont, Charles Residence (1962)
4545 North Lane
*By Liebhardt & Weston
Ennis House (1952)
Eagle Rock
*By Douglas Byles and Eugene Weston III as Byles & Weston
Feher Residence (1960)
2710 Bordeaux Street
*By Liebhardt & Weston
Fischer Residence (1957)
1966 Lucile Avenue, Los Angeles
*Atttibution
Foote, Harold and Dorothy Jordan House (1952)
3740 Canyon Crest, Altadena
*Attributed to H. Douglas Byles, Eugene Weston III, and William Rudolph in THIS ARTICLE.
Graham Apartments Project (1954)
Pasadena
*By Eugene Weston III
Harris Apartments (1963)
Liebhardt & Weston
*Unbuilt
Harris Offices & Bank Building (1969)
Downtown San Diego
*By Liebhardt, Weston & Goldman
Humanities & Classroom Bldg. (1975)
San Diego State University
*By Liebhardt, Weston & Goldman
Intensive & Special Care (1968)
University Hospital, San Diego
*By Liebhardt, Weston & Goldman
Islandia Hotel & Restaurant (1961)
1441 Quivira Road
*By Liebhardt & Weston
Kenneth Way Spec House (1950)
Possibly located at 1611 Kenneth Way, Pasadena
*By Douglas Byles and Eugene Weston III as Byles & Weston
La Jolla Country Day School (1961)
9490 Genesee Avenue
*By Liebhardt & Weston
La Jolla Country Day School Gymnasium (1963)
9490 Genesee Avenue
*By Liebhardt & Weston
La Jolla Country Day School Master Plan Revision (1965)
9490 Genesee Avenue
*By Liebhardt, Weston & Associates
La Jolla Country Day School Classroom Additions (1965)
9490 Genesee Avenue
*By Liebhardt, Weston & Associates
La Jolla Country Day School Library & Playing Fields (1967)
9490 Genesee Avenue
*By Liebhardt, Weston & Goldman
La Jolla Country Day School Science Addition (1969)
9490 Genesee Avenue
*By Liebhardt, Weston & Goldman
Lanaut Medical Building (1965)
528 Nautilus
*By Liebhardt, Weston & Associates
La Jolla Methodist Church (1968)
6063 La Jolla Blvd
*By Liebhardt, Weston & Goldman
Liebhardt Residence Remodel (1969)
7224 Carrizo Drive
*By Liebhardt, Weston & Goldman
Lodge Residence (1967)
Pala
*By Liebhardt, Weston & Goldman
Lyceum Theatre (1986)
Horton Plaza
*By Liebhardt, Weston & Associates
Marine Biology (1974)
Scripps Institution of Oceanography
*By Liebhardt, Weston & Goldman
Marine Research Library (1976)
Scripps Institute of Oceanography
*By Liebhardt, Weston & Goldman
Miller Apartments (1965)
*By Liebhardt, Weston & Associates
Mira Costa Community College (1989)
San Elijo Campus
*By Liebhardt, Weston & Associates
Mira Costa College Gymnasium Addition (1978)
Barnard Drive, San Diego
*By Liebhardt, Weston & Associates
Mira Costa College Little Theatre (1980)
Barnard Drive
*By Liebhardt, Weston & Associates
Monsees Professional Building Addition (1965)
Liebhardt & Weston office expansion
407 Via Del Norte, La Jolla
*By Liebhardt, Weston & Associates
Muir College Recreation Gym (1972)
UC San Diego
*By Liebhardt, Weston & Goldman
Northwest YMCA Gym (1967)
*By Liebhardt, Weston & Goldman
Ocean Science Detection Systems Laboratory (1986)
NOSC, Point Loma
*By Liebhardt, Weston & Associates
Old Globe Theatre (1982)
Balboa Park
*By Liebhardt, Weston & Associates
Old Globe Theatre Festival Stage (1987)
Balboa Park
*By Liebhardt, Weston & Associates
Page Residence (1964)
*By Liebhardt & Weston
Pearson House (1953)
1690 Kaweah Drive, Pasadena
*By Douglas Byles and Eugene Weston III as Byles & Weston
Quivira Basin Office Building (1962)
*By Liebhardt & Weston
Ragone Residence Remodel (1964)
*By Liebhardt & Weston
Richter, Armin Spec. Bldg. - Dean Marshall Interiors ( (1955)
5759 La Jolla Boulevard
*By Douglas Byles and Eugene Weston III as Byles & Weston
Rich, Palmer O. Residence (1958)
1050 La Jolla Rancho Road
*By Eugene Weston III
Roberts, John D. Residence (1951)
Malibu
*By Eugene Weston III
Roberts, Jack Residence (Addition) (1954)
Malibu
*By Eugene Weston III
Roberts Residence Remodel/ Deck Additions (1963)
Malibu
*By Liebhardt & Weston
San Diego Wild Animal Park (1973)
San Pasqual Valley
*By Liebhardt, Weston & Goldman
San Diego Yacht Club House (1963)
San Diego Bay
*By Liebhardt & Weston
San Diego Yacht Club Locker Building (1967)
San Diego Harbor
*By Liebhardt, Weston & Goldman
San Diego Zoo - Food Service Addition & Staff Dining Room (1967)
*By Liebhardt, Weston & Goldman
San Diego Zoo Film Stand (1968)
*By Liebhardt, Weston & Goldman
Saunders, George & Alice Residence (1991)
3115 Tennyson
*By Liebhardt, Weston & Associates
Sea Lodge Hotel & Restaurant (1969)
Camino Del Oro, La Jolla
*By Liebhardt, Weston & Goldman
Sease, Victor Spec Houses (1951)
2-3 houses built in a row, Tujunga
*By Douglas Byles and Eugene Weston III as Byles & Weston
Sease, Victor Hillside Spec House (1953)
Tujunga
*By Douglas Byles and Eugene Weston III as Byles & Weston
Smith, Robert Residence (1950)
320 San Miguel Road, Pasadena
*By Douglas Byles and Eugene Weston III as Byles & Weston
Soloman Residence (1955)
Pacific Palisades / Santa Monica
*By Eugene Weston III
Spec House #1 (1993)
7242 Romero Drive
*By Liebhardt, Weston & Associates
Spec House #2 (1993)
7226 Romero Drive
*By Liebhardt, Weston & Associates
Spec House #3 (1993)
7220 Romero Drive
*By Liebhardt, Weston & Associates
Spec House #4 (1993)
7212 Romero Drive
*By Liebhardt, Weston & Associates
Steel House Project (1949)
Unbuilt
*By Eugene Weston III
System Science & Software (1971)
Sorrento Valley Rd.
*By Liebhardt, Weston & Goldman
Theater in the Round Project (1951)
La Canada
Unbuilt
*By Eugene Weston III
United States Naval Hospital Barracks (1968)
Balboa Park
*By Liebhardt, Weston & Goldman
Warren College Lecture Hall & Literature Bldg. (1988)
UC San Diego
*By Liebhardt, Weston & Associates
Webb Residence (1959)
Carmel
*By Eugene Weston III
Welsh Residence – Alteration & Addition (1964)
*By Liebhardt & Weston
Weston, Eugene Jr. Residence (1951)
Pasadena
*By Eugene Weston III
Weston, Eugene III Residence “StoneGlen I” (1949)
La Canada
*By Eugene Weston III
Weston, Eugene Residence #3 “StoneGlen 2” (1951)
La Canada
*By Eugene Weston III
Weston, Eugene III Residence (1955)
Santa Inez / La Canada
*By Eugene Weston III
Weston Spec House #1 (1957)
1440 Deer Hill
*By Eugene Weston III
Weston Spec House #2 (1957)
1817 Deer Hill Drive
*By Eugene Weston III
Wiley, Nevin Residence (1963)
4325 North Lane
*By Liebhardt & Weston
*Winner of House of the Year, Architectural Record Magazine in 1965
Wilkey, Roscoe Residence (1963)
2750 Bordeaux Street
*By Liebhardt & Weston
Women’s PE & Locker Building (1965)
San Diego State College
*By Liebhardt, Weston & Associates

Crabtree, Hodge N. Residence (1962)
Crabtree, Hodge N. Residence

Architect
Frederick "Fred" Liebhardt Eugene Weston III

DuPont Residence (1962)
DuPont Residence

Architect
Frederick "Fred" Liebhardt Eugene Weston III
Can't Miss Modern!
Sign up for our newsletter and get exclusive content from Modern San Diego.