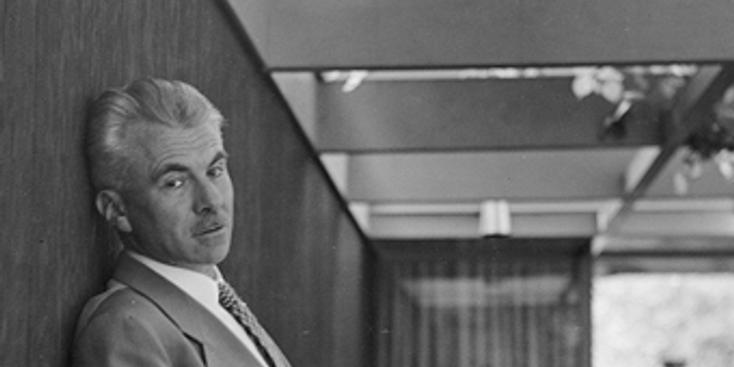Gregory Ain
Architect | 1908 - 1988
Following his graduation from USC in 1928, Ain worked alongside Harwell Hamilton Harris for Rudolph Schindler and Richard Neutra. By 1935 he was well recognized as a building designer in Los Angeles. Ain’s sole San Diego County project, a house for Anselem Ernst (1962) in Vista was the second such home for this client – the first of which was a Schindler-esque hillside home in LA circa 1937.

Gregory Ain graduated from USC’s School of Architecture in 1928, shortly after which he worked with Rudolph Schindler and Richard Neutra. Alongside Harwell Hamilton Harris, Ain worked on drawings and models for Neutra’s Rush City Air Terminal Project, Ring Plan School Project, and Lehigh Cement Airport Competition as well as projects Neutra planned on presenting in Europe at the CIAM meeting. (1930). With Neutra traveling the globe, Ain began designing on his own in the evenings in 1929. Between 1930-35, Ain helped prepare working drawings for the EW Pottle Residence, VDL Research House, William Beard Residence, Joseph Kun House and others. By 1932, Ain was Schindler’s draftsman working at his Kings Road home and studio.
Ain established his own identity as a building designer in 1935 with several commissions. Ain drew alone and collaborated with others - with Harwell Hamilton Harris on the Moss Residence and Hunter Residence - for months before his first built project emerged – the Charles Edwards Residence of 1936.
Gregory Ain built his first hillside house for Anselem Ernst in 1937. According to David Gebhard, the first Ernst residence was “… only a few doors south of the Edwards house. The external fenestration, and the treatment of balconies and overhang, came as close as Ain was ever to come to emulating Schindler. Even the interior space of the living room with its layered cornice and clerestory has far more to do with Schindler than with Neutra. The remaining interior spaces and the centralized halls and stairs illustrate how Ain always insisted on the logic of tightly organized plans. Hillside houses such as the Ernst dwelling ended up being essentially apartments set in the landscape. Ain would later (1962) design a second home for Ernst upon his retirement on a sloping lot in Vista, California.”
Possibly due to the influence of both Schindler’s and Neutra’s interest in low-cost housing, Ain’s ideas became his trademark. His most widely published design, Dunsmuir Flats (1937) was the first design Ain committed to reducing building costs for middle- and low-income families.
As Ain’s career peaked in the late 1930s, World War II (and the years after) would offer new challenges. As the war approached, Ain was awarded a Guggenheim grant (in 1940) to continue his work on low cost family housing. During the war years Ain, according to Gebhard “…worked as Chief Engineer for the Moulded Plywood Division of the Evan’s Product Co. of Los Angeles, and he helped Charles Eames in his use of plywood for his bent plywood chairs.”
While little is known why Gregory Ain was passed over for inclusion in John Entenza’s Arts & Architecture sponsored Case Study House program, Ain employed many of its ideological pursuits in low-cost housing. In conjunction with landscape architects Eckbo, Royston & Williams, Ain designed housing tracts in Altadena (Park Planned Homes, 1946), Venice (Mar Vista housing project, 1947) and Reseda (Community Homes Inc., 1948).
In 1950, with Joseph Johnson and Alfred Day, Ain designed an exhibition house for the garden of MOMA, New York. Contrasted with Marcel Breur’s house of the previous year, Ain’s design fell short on style, cost efficiency, and left many of the architects fundamentals found in his built projects missing.
Upon discovering the Anselem A. Ernst Residence (1962) in Vista, it became obvious how Ain’s work of the mid 1960s has similarities with Schindler’s last designs. These homes were described by Gebhard, “Both utilized elements of the builders’ vernacular to create structures which on first encounter read as low art object…. Ain’s designs seldom seem complete, though the parts and the usual rationalism of plan are often brilliantly carried off.”
The Ernst Residence was designed in 1962 and built in 1963. One of the last designs by the world-renowned architect, this was the second design, and likely the retirement home, for the client. Ernst was likely “a young radical in the 30s and had 'mellowed' by the 60s,” stated Ain scholar Tony Denzer. While the house is an important addition to San Diego’s post-War modernist inventory, some fans of Ain’s early work may be disappointed that the Ernst residence lacks some of the spirit of his earlier, more widely published houses.
Decades after the Ernst Residence was completed, I rediscovered it following the purchase of The Architecture of Gregory Ain: The Play Between the Rational and High Art. Originally published for a UC Santa Barbara Art Museum exhibition, the publication included a reference to the house. Without an address, and evidence the project was actually built, I communicated with Ain scholars and staff at the UC Santa Barbara Art Museum where the blueprints to the Ernst residence reside. Following a rough sketch drawn by UCLA graduate student Tony Denzer, the hunt began through the early 1960s neighborhood of Phil Mar Heights in Vista.
Denzer instructed me to look for “a broad house with a prominent prow-like piece of roof coming forward on the left and a large deck or patio across most of the building to the right of the prow-like piece. The driveway is to the right.” The description and sketch matched the facade of the house at 1425 Phillips Street.
Partial List of Projects
Ernst, Anselem A. Residence (1962)
1435 Phillips Street, Phil Mar Heights, Vista
Can't Miss Modern!
Sign up for our newsletter and get exclusive content from Modern San Diego.