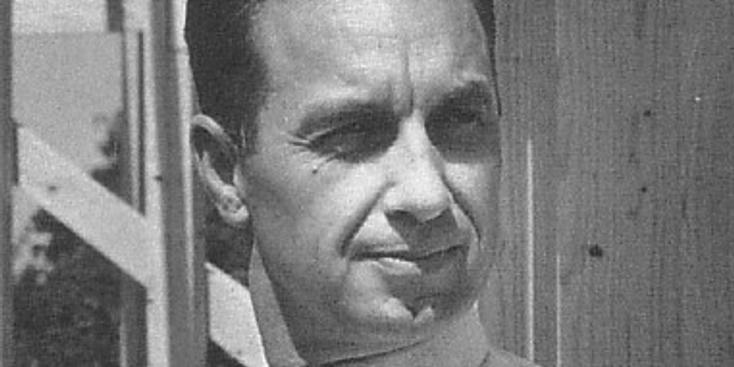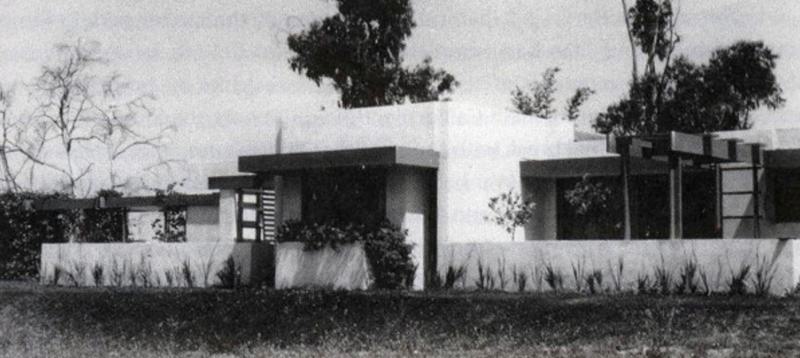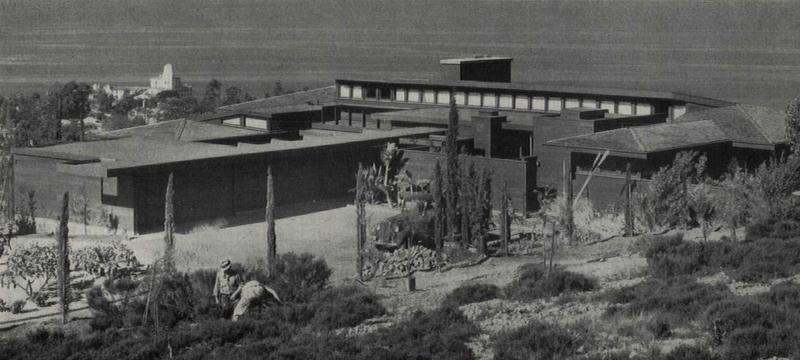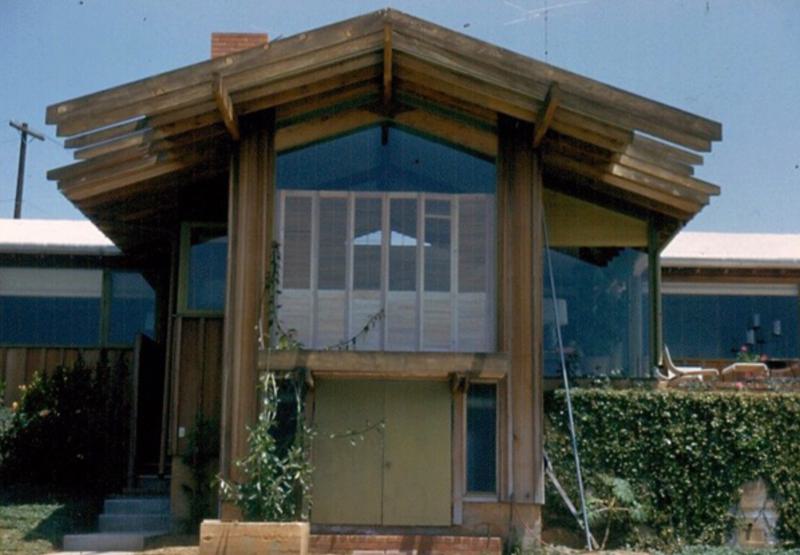Harwell Hamilton Harris
Architect | 1903 - 1990
Following time in the offices of both Richard Neutra and Rudolf Schindler, Harris worked for decades balancing naturalism, or organic architecture, while embracing a modernist ideology.

Seeing the house as setting a tone, or an atmosphere, Harris sought to build houses that were of the land, and of the people that resided inside of them (rather than those that only witnessed the exterior). And Harris' early years in San Diego County, Los Angeles and the Imperial Valley emboldened this ideal as well as his respect for Louis Sullivan, Frank Lloyd Wright and Greene & Greene rather than turning to the house as a machine constructed for living.
List of San Diego Projects
Brown, Mr. & Mrs. Langford Residence for Ladies Home Journal (1942)
Vista Way, Chula Vista
*Along with schemes drawn for Woman’s Home Companion, and Mademoiselle in 1942 (and later in 1945 for Good Housekeeping), the Brown House illustrated an expandable house that could start with a few hundred square feet. This project was not built.
Collins, Russell and Carol Residence
Fallbrook
Comstock, Mr. & Mrs. John Residence (1940)
1373 Crest Road, Del Mar
*In Harwell Hamilton Harris Lisa Germany wrote, "To protect the broad expanses of glass from the harsh sun, Harris cut holes three feet square in the cantilevered roof section that extended out over the terrace [of the Birtcher House]. The holes were deep and had the ability to protect the inside from the light coming in at sharp angles. Because of his similar use of a sunscreen and three-board fascia in the small John Comstock [house] of 1940, it is tempting to see it as a precursor of the Birtcher house, a place where Harris tried out some of his new ideas with wood.”

Harris, Mr. & Mrs. Harwell Hamilton Residence (1952)
2736 Mission Road, Fallbrook
*Originally planned as a combined home/office, Harris’s own home was
organized around four trellised courts. Construction depended on
heat-absorbing concrete block walls -- one of them a freestanding visual
separation between the living room court and the drafting room court.
Before the house was finished Harris took a position as Director of the
School of Architecture at the University of Texas. Although completed
the following summer, the Harrises only lived in this house for five
days. “For their own house Harris turned his back on the very wooden
Craftsman idiom that had guided him through the Ray house. He chose
instead concrete block construction, plastered and painted white. As he
wove patio and courtyard spaces into the house, so too did he wind
pieces of wooden trellis painted a burnt orange. One first saw it as a
pergola above the entrance walk and later as a simple trim over specific
window and doorway areas. It even appeared at the opening to the
courtyard on its side, ladder-like against the plaster. Strong light and
shadow made the wooden detail as mutable as it was decorative. In this
it was quite unlike the cast stone ornament of the Hollyhock house, but
there can be little doubt that Wright was behind Harris' articulation of
it in the composition of the Fallbrook home.” -- from Harwell Hamilton Harris by Lisa Germany.

Lek, Dr. & Mrs. Lodewijk House (1942)
1600 Mecca Drive La Jolla
*Like Harris’ Birtcher House (Los Angeles, 1942), the Lek residence
design began as the US entered World War II. Harris’ Solar House for
Libbey-Owens-Ford (1942), with some modifications, influenced the Lek
House design. Within the structure’s L-shaped plan, Harris devised ways
to control the sun by reflecting it, filtering it, intercepting it,
harnessing it, and absorbing it – including a continuous band of
clerestories as well as a hinged fin rotating with the sun to extend the
afternoon’s duration of shade. Published in Pencil Points 24, May 1943. “The Lek House shed roof gave Harris a chance to bring light into a
living room from its blind side. Once again, a clerestory on one
elevation opened up another with a broad exposure to the outdoors, in
this case through plate glass. Beneath the clerestory, on the unit lines
outside, wooden braces emerged like tentacles and bolted into the
structural members of a pergola below. Something of the strength of the
image, almost a brutality, was a bit reminiscent of Schindler, but the
joining of wood was all Harris, and though he had always shown a
predilection for junctures of wood, this house was prophetic of a
return.” -- from Harwell Hamilton Harris by Lisa Germany.
According to Robert Mosher, “ The site had magnificent views to the north and west and, because of its hilltop location, provided great privacy. The house, when finished, was a masterpiece of Modern Design and, through the years, received the acclaim it so richly deserved. Dr. Lek lived in the house until his death, after which, the house went through a number of owners, the last being Mr. and Mrs. Donald Allison. In 1968, Mr. Allison retained Robert Mosher to bring the house back to its original condition, which, in two years, was substantially finished. Robert Mosher had, in 1947, worked in the Harwell Harris office and was familiar with Harris's philosophy and architectural grammar. However, without a great deal of warning, the house had to be sold and its new owners, having no appreciation for the Lek house's aesthetic value, demolished it…it was a great disappointment when it was thoughtlessly destroyed.”

Ray, Alvin Residence (1950)
167 Burma Road, Fallbrook
*“In 1950 Harris was commissioned to design a house in Fallbrook,
California for Mr. and Mrs. Alvin Ray. He gave their wide-open hillside
site a design that traced its origins back to the Wyle house of several
years earlier. Wings stretched out into the landscape and large glazed
areas furnished the interior with abundant views. A library at the core
of the house, removed a bit from the light-filled wings, nevertheless
received a softened, indirect sunshine through a skylight Harris created
by lifting a small section of roof above the clerestories. A patio made
a feature of a natural granite outcropping on the property. Harris had
reacted to the spirit of the landscape as he always had, but the
experience with the Ray house evoked a more personal response than he
had expected. It made him miss the California of his youth. As they
drove through the avocado groves of Fallbrook he and Jean decided that
they would build a new house for themselves in this area. Thus they
might recapture their lost California.” -- from Harwell Hamilton Harris by Lisa Germany. While designing the Ray House, the Harris fell in love with the
inland desert climate and decided to build a house for his family. The
vertical-grained redwood Ray house is built around a 100-foot wide
boulder, which was incorporated into the terrace (and along with the
high, gabled lattice arbor). Published in "What's New With Harwell
Hamilton Harris?" in House & Home, January 1962.
Can't Miss Modern!
Sign up for our newsletter and get exclusive content from Modern San Diego.