Homer Delawie
Architect | 1927 - 2009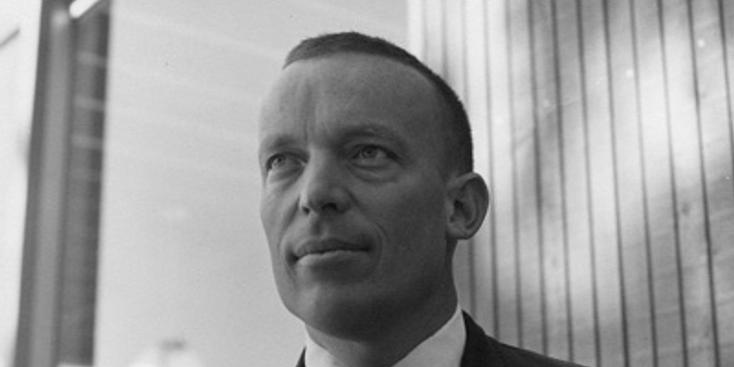
Homer Delawie enlisted in the US Navy just two weeks prior to the surrender of Japan ending World War II in 1945. He graduated from Cal Poly San Luis Obispo among the campus' initial architecture graduates and started working with Lloyd Ruocco.

“Architecture is a way of life. If not, you shouldn’t be doing it...” - Homer Delawie
Homer Delawie enlisted in the US Navy at age 17, two weeks prior to the surrender of Japan ending World War II in 1945. Following his tenure in the military, Mr. Delawie returned to firefighting, a job he held while in high school. While challenging, Homer left his forestry work to attend Cal Poly San Luis Obispo under mentor George Hasslein (1918 - 2001), the founding Dean of the campus’ School of Architecture. Mr. Delawie was amongst a small group of the school’s initial graduates in 1951.
With a foundation in progressive/contemporary architecture, Mr. Delawie was thinking differently than his Beaux-Arts trained colleagues leaving UC Berkeley at the time. Of his first years after college, he later recalled, “I was already thinking about terrain, environments and how people lived.”
According to Mr. Delawie, only after he had decided to devote his life to architecture did he learn of Mies van der Rohe and ‘modern architecture’. To that end, among his early influences, while at Cal Poly, were faculty-led field trips outside of San Luis Obispo. Cal Poly's School of Architecture Dean, George Hasslein, led architecture students on trips to Los Angeles to meet practicing architects, tour their offices and view built projects. At the time, Arts & Architecture’s Case Study House program was in full steam and Delawie had a front row seat on at least one of his trips to Los Angeles with his class.
Arriving in San Diego shortly after graduation, Homer started working with Lloyd Ruocco in 1956. According to Delawie, his first project was the broadcasting building for KGTV/Channel 10. The project would be completed in early 1957. With Ruocco planning for extended international travel in 1960-61, he and Delawie agreed to join in partnership during his absence as Homer was a registered/licensed architect (so he could run the firm in Ruocco’s absence). Almost immediately, the Ruocco & Delawie, AIA partnership came together and began securing commissions, such as the Senterfit Residence, as Ruocco firmed up his travel plans.
While Ruocco was travelling (1960-1961), Homer Delawie initiated plans to launch his own firm. By the time construction began on Senterfit Residence (circa July, 1961), Homer left the partnership along with Bill Fisher, Frank White, Jack Matteson, and Al Macy among others. Some of these employees, like Matteson, would later return to work alongside Ruocco.
According to John Henderson, “After Lloyd's return, Homer and Al Macy left to open their own office in Old Town and took the Zoo as their client. Homer was a partner with Al in real estate, but Al initially did not want to be part of the headaches of an architectural business. Homer Delawie, AIA, was then established from a rented space on Harney Avenue. The team built and moved into a new office at 2827 Presidio Drive after it was completed.”
Henderson continued, “Al soon was offered a church project so he then "Associated" with Homer Delawie, AIA to do that job as "Al Macy Architect, Associated with Homer Delawie, AIA". Homer from the beginning was always the "front man" to make contacts, generate clients, and oversee the design and Al was the "inside man" to manage the business, be the project programmer/planner, production manager and primary designer of most of the commercial work.”
Henderson also recalled, “I joined with the firm as an Architect associated with Homer Delawie, AIA in June of 1964. John Moore, AIA and Al Macy, AIA were also operating in this same category for work that they generated. Homer Delawie, AIA became Delawie & Macy, AIA in 1966, and then Delawie, Macy & Henderson, AIA in 1968. The firm was then divided into two entities in December 1975 as: 1) Delawie, Bretton, Wilkes and Baker, AIA, and 2) Macy, Henderson & Cole, AIA.”
The great thing about architecture, is getting to know everything about the client" - Homer Delawie
Partial List of Projects
Allan, Mr. & Mrs. John N. Residence (Jan – Feb. 1961)
8080 El Paseo Grande
*Designed by Ruocco & Delawie, Architects. Unclear if it was built on this site
Alpha Xi Delta Sorority House (1962)
5702 Hardy Avenue
*Demolished
Anderson, Dr. Ernest R. & Josephine Residence and Garage Door Addition (1968)
2001 Willow Street
*Designed by Delawie & Macy
Andrusson, Mr. & Mrs. Uno Residence & Addition (1965)
4726 Panorama Drive
*Designed by Delawie & Macy
Art Linkletter Housing Tract (ca. 1962-63)
*Houses on East Washington Avenue and Wichita, El Cajon
AVCO Office Building (1971)
2223 Avenida de la Playa La Jolla
*Designed by Delawie, Macy & Henderson AIA
Bardrick Residence & Addition
8247 Paseo Del Ocaso, La Jolla
*This address is attributed, not confirmed
Beaudette, Mr. & Mrs. Residence for McKellar & Wyer (February 1960)
8348 Paseo Del Ocaso
*Designed by Ruocco & Delawie, Architects. Unclear if it was built on this site. There appear to be other projects nearby that may have been built by McKellar and Wyer. Mckellar’s family owned many of the parcels in this area.
Bradley Residence Addition
*Location not known
Brooks Garden Shelter
*Location not known
Bullock, T.H. Residence, Additions and Landscape (1966-1971)
Rue Michael
*Designed by Delawie, Macy & Henderson
Burke, Mr. & Mrs. J.L. Residence (January, 1960)
Lot 10, Block 25 of El Paseo Grande, La Jolla
*Designed by Ruocco & Delawie, Architects. This may also have been a McKellar & Wyer project possibly the demolished home at 8364 Paseo Del Ocaso
Burke, Jack Residence (ca. 1960)
2322 Hartford Street
*Designed by Ruocco & Delawie, Architects
Burton Addition (1964)
2180 Calle Frescota
California General
*Location not known
California General – New Building
*Location not known
California General Shop Building III
*Location not known
Callahan Office Bldg. (State Fund)
*Location not known
Carmelite Monastery Remodel
*Location not known
Camp Pendleton Shopping Center Proposal
*Location not known
Carey Residence
*Location not known
Carter Residence, Carport & Alterations
*Location not known
Casady, Derek Residence (1966)
9974 Shadow Road, La Mesa
Cate Residence (1966)
4440 Brindisi Street
*Designed by Delawie & Macy
Charles Hair Stylist Beauty Salon (1960)
College Grove Shopping Center, Space B-20
*Designed by Ruocco & Delawie, Architects for Blough & Bradshaw, Owners
Charlton Residence
Via Capri, La Jolla
Church of the Resurrection (1973)
1445 Conway Drive, Escondido
*Designed by Delawie, Macy & Henderson
Clark, An Addition for Mr. & Mrs James R. (1965)
1878 Washington Place, Mission Hills
*Addition of staircase and upper floor by Homer Delawie, AIA Architect with Associate Alfonso Macy
Clark, Milo Residence
Country Club Lane, La Jolla
Collins, Braun Residence (1962)
La Jolla Corona Drive
Crist/La Point Residence Remodel
Hillcrest
Crist Ingall Street Apartments
*Location not known
Crowe Apartments
*Location not known
Davies Residence
*Location not known
Dawson Landscaping
*Location not known
Dawson No. II
*Location not known
Deelan Corporation - Models A, B, C, D, DX (N), E, EX, F, G
*Location not known
Deelan Plot Grading Plans
Garden Village (Units 1-5 & Misc.)
*Location not known
Delawie Architectural Office Building (1962)
2827 Presidio Drive
*Award of Excellence AIA, San Diego Chapter (1962)
Delawie Bayside Duplex Remodel
*Location not known
Delawie, Homer Residence #1 (1958)
1773 Torrance Street, Mission Hills
*Award of Excellence, AIA San Diego 1960
Delawie, Homer Residence #2 (1963)
1833 Neale Street, Mission Hills
Delawie, Homer Residence #3 (1973)
2749 Azalea Drive, Point Loma
Delawie IV
*Location not known
Delbeco Residence
Hillside Drive, La Jolla
Del Cerro Residence (November, 1961)
5657 Del Cerro Avenue
*Also known as 'Del Cerro Residence Study, Owner - Schreiber Const. Co. This home includes an addition 'Addition to the Mr. & Mrs. Raymond C. Adler Residence by James E. Hurley AIBD, Building Designer (while his office was at 7870 La Mesa Blvd.) dated 12/19/68'
Dickenson Residence
*Location not known
Drogin Homes
*Location not known
Dulbecco Garage – Remodel
*Location not known
Dulbecco Living Room Remodel
*Location not known
Dulbecco Patio, Pool & Garage
*Location not known
Dunn Building & Alterations
3404 Hawk Street, Mission Hills
*Attribution by MSD
Dunn Residence Addition
3404 Hawk Street, Mission Hills
*Attribution by MSD
Ehnke Kitchen Remodel
*Location not known
Elementary Institute of Science
*Location not known
Epsten Medical Facility AKA Professional Office Building for Dr. Robert Epsten (1968)
1835 El Cajon Blvd, North Park
Fahlsing Remodel
*Location not known
Farrar Residence Alterations
*Location not known
Faulkner Residence
*While the location was previously not known, in 2024 we think this is possibly The Clinton and Viola Faulkner House (1973) located at 7370 Rue Michael, La Jolla
Featherman Remodel
*Location not known
Feller Apartments
*Location not known
Feller Office & Addition
*Location not known
Feller Residence & Addition (1960)
3377 Charles Street
*Designed by Ruocco & Delawie, Architects
Ferenz Construction - 4 Unit Apartments
*Location not known
Ferenz Construction - 5 Unit Apartments
*Location not known
First & Juniper Remodel
*Location not known
Foster (AKA Hillside House) Residence & Landscape (1960)
3343 Poe Street, Point Loma
*Designed by Ruocco & Delawie, Architects. Published in Arts & Architecture
Frank Mill Corp. Office Addition (1963)
2630 1st Avenue
Fredman Residence (1988)
969 Coast Blvd. South, La Jolla
Frivaldsky, Residence for Mr. & Mrs. Joseph (1959-61)
1945 Balboa Avenue, Del Mar
*Designed by Ruocco & Delawie, Architects
Frye Paddle Tennis Court
*Location not known
Garten Veterinary Hospital
*Location not known
Gibson Residence
*Location not known
Girl Scout Camp - Shower/Locker Renovation
*Location not known
Godfrey Residence (1960)
2218 Vallecitos, La Jolla
Goldzband, Dr. Mel Residence & Remodel (1964)
4709 La Rueda, Mt. Helix
Goldzband Office (1967)
3242 Fourth Avenue
Gray, Garland Residence (July, 1960)
Juniper Street (at Eldorado Drive and E. Vermont), Escondido
*Designed by Ruocco & Delawie, Architects
Grossmont Medical Building
*Location not known
Hackett Residence Remodel
*Location not known
Haimsohn Residence Remodel
*Location not known
Haimsohn Residence Addition #1
*Location not known
Hart Residence
*Location not known
Haupt Residence
*Location not known
Hawkins, William Residence (1963)
6949 Fairway Road, La Jolla
Hesch Apartments
*Location not known
Hine Residence
La Jolla
Hoffman, Josef Munoz Residence (1964)
Spring Valley
Holmes Apartments
*Location not known
Hughes Duplex (1963)
1771 Torrance Street, Mission Hills
Hurley Residence (1965)
1442 Yaqui Road, Borrego Springs
Immaculate Heart Chapel – Remodel
*Location not known
Imperial Rug Mill
*Location not known
Jack Residence
*Location not known
Jackson, Mr. & Mrs. Robert Residence
El Paseo Grande, La Jolla
Jacobs, Dan & Roslyn Residence & Addition (1967)
8518 Calle De Buena Fe, El Cajon
Johnston Residence
Rancho Santa Fe
Johnston Residence
8272 El Paseo Grande
*Designed by Ruocco & Delawie, Architects. Built by McKellar Wyer
Kattleman Residence
Mission Hills
Kennick Residence Alterations
*Location not known
Kenton Equipment – New Building and Remodel
*Location not known
Kratz, Hugh and Karen Residence (1964)
1660 Froude, Ocean Beach
Kratz, Hugh and Karen Residence Remodel (ca. 1981)
5826 Soledad Mountain, La Jolla
*Attribution via 2024 real estate listing
Kruger Residence
*Location not known
La Costa Golf View Terrace
*Location not known
La Costa Plaza
*Location not known
Lanthorn Residence (1963)
7520 Mar Avenue, La Jolla
Lard Residence & Additions (Wexman)
2218 Vallecitos
*Designed by Ruocco & Delawie, Architects. Built by McKellar Wyer
La Playa Dock (1969)
North End of Harbor Island
*Designed by Delawie, Macy & Henderson. Not Built
Lavender Residence Guest House
*Location not known
Lee Residence Addition
*Location not known
Legro, Stanley Residence (designed ca. 1971, built ca. 1973)
Rancho Santa Fe
Leonard Apartments
*Location not known
Lewis Duplex
*Location not known
Lincoln, Robert Residence (1971)
Possibly located at 13622 Nogales Drive, Del Mar
*Designed by Delawie & Macy
Lincoln Residence
Borrego Springs
Lockwood Apartments
*Location not known
Logan, Roy Residence
*Location not known
Lone Wolf Colony
*Location not known
Louie’s Furniture Building
*Location not known
Lutes Residence Addition
*Location not known
Mahoney Residence Addition
*Location not known
Mannis, Dr. & Mrs. Residence (1964-65)
446 Jacaranda Drive, Chula Vista
Marquis & Dunn Offices
*Location not known
Marshall Apartments (1967)
4226 Cleveland Avenue
*Designed by Delawie & Macy
Marshall, Dr. & Mrs. Adrian Residence (1961)
2767 Hidden Valley Road, La Jolla
*Designed by Ruocco & Delawie, Architects
Marston Residence
*Location not known
Matheson, Dr. Arthur & Mrs. Lenore Residence (1962)
4320 North Lane, Del Mar
*Designed by Delawie with Cliff Stanfield
McDonald Homes
*Location not known
McKellar & Wyer House
Bonair Place
McKellar & Wyer House
Del Mar
McKellar & Wyer – Single Family Residence
*Location not known
McKellar & Wyer Duplex – AKA Rucker Smith Duplex (February 1960 – November 1961)
8015-8017 El Paseo Grande (Lot 18, Block 7), La Jolla
*Designed by Ruocco & Delawie, Architects
McNitt, Mr. & Mrs. R.L. Jr. Residence (1966)
8311 El Paseo Grande, La Jolla
*Designed by Delawie & Macy
Mehnert Residence Addition
*Location not known
Mexico Pacific Shop & Addition for William Moxley (1964)
Formerly at 2723 or 2729 San Diego Avenue in Old Town State Historic Park
*Recognized at the 1964 United Masonry Association of San Diego Awards
Mill, Frank
*Location not known and extent of project unknown
Miller, Mr. & Mrs. David Residence& Addition (1961)
2591 Via Barletta, La Jolla
*Designed by Ruocco & Delawie, Architects
Mira Mesa, Inc., Six Unit Apartment Building for (1961)
6557 Tait Street
*Designed by Ruocco & Delawie, Architects
Mission San Diego Rectory
*Location not known
Modern Furniture Remodel
*Location not known
Murphy Canyon Housing
*Location not known
Music & Fine Arts – USIU
*Location not known
Mount Soledad Presbyterian Church
*Location not known
Navlodges
*Location not known
Nichols, M.H. Residence (1962)
2682 Idle Hour Lane, La Jolla
Niewenhous, Dr. T.H. Medical Building (1959)
104 I Street, Brawley, California
*Designed by Ruocco & Delawie, Architects
Northwestern Mutual Life Insurance Building (1963)
6th Avenue and Crosstown Freeway (possibly 1717 5th Avenue)
Nyiri, Joe Garage/Studio (1969)
3525 Albatross Street
*Designed by Delawie & Macy
Odheimer Kitchen Remodel (1970)
4341 Appleton Street, Clairemont
Old San Diego Community Church (1971)
Congress Street
*Designed by Delawie, Macy & Henderson
Old San Diego Community Church – Carillon Relocation
*Location not known
Old, Addition to Dr. & Mrs. William F. Residence (1970)
2111 Blackmore Court
*Designed by Delawie, Macy & Henderson
Orchard, Mr. & Mrs. E.O. Residence (1968)
Fairview Drive, Vista
*Designed by Delawie & Macy
Orne Residence Addition
*Location not known
Orowheat Baking Co. Remodel
*Location not known
Orrs Gallery Remodel
*Location not known
Park Chateau Corp. Apartments
*Location not known
Park Garden Apartments
1740 Upas Street
*Designed by Ruocco & Delawie, Architects
Pecos Park Res. – Interstate Bldgs.
*Location not known
Pepper Ranchos/Gifford Construction
*Location not known
Petersen, Captain & Mrs. A.J. Residence (1962)
1010 Glorietta Blvd, Coronado
Peyke Residence
La Jolla Shores
Pickering Residence Addition & Alterations
*Location not known
Platt, Shearn & Linda Residence (1985)
3105 Brant Street
Playa del Oro Apartments for Florence Scripps Kellogg (1964)
8111 Camino Del Oro
Plaza de Balboa + Fountain, (1972)
East End of El Prado, Balboa Park
*Delawie, Macy & Henderson
Porter, David Apartments (1962)
3525 Bayside, Mission Beach
Porter, David Office Building
Pacific Beach
Porter Duplex
*Location not known
Porter Residence Remodel
*Location not known
Prante Residence
Oceanside
Presidio Park Dedication Monument (1966)
NE Corner of Taylor Street & Presidio Drive
*Designed by Delawie & Macy
Private Residence Remodel (1965)
3437 Jackdaw, Mission Hills
Private Residence (1971)
1660 Cloverdale Road, Escondido
Private Residence
Puterbaugh Street, Mission Hills
Randel Residence Addition
*Location not known
Randolph, Mr. & Mrs. W. Residence (1962)
4551 Newport Avenue, Ocean Beach
Red Cross Addition
*Location not known
Red Cross – S.D. County – Lanai Remodel
*Location not known
Regal, Donald Residence
*Location not known
Rees Stealy Clinic Addition (1965)
2001 4th Avenue, San Diego
*Homer Delawie designed the 1965 addition to the clinic building, which was originally designed by Louis Gill. The original building permit (dated March, 1965) was signed by employee Billy E. Slatton. According to Slatton, “Homer was the Architect and Al Macy was in charge of the project… and I helped with the drawings. George Saunders was the engineer.”
Ricketeson Residence (1960)
11819 Johnson Lake Drive, Lakeside
Rodman Residence Garage Addition & Kitchen Remodel
*Location not known
Rosary High School Addition
*Location not known
Rucker Smith, Mrs. Ruth Duplex AKA McKellar & Wyer Duplex (February, 1960 - Nov '61)
8015-8017 El Paseo Grande, La Jolla
*Designed by Ruocco & Delawie, Architects
San Carlos Golf Clubhouse Remodel & Additions (1970)
7380 Golf Crest Place, San Carlos
*Designed by Delawie, Macy & Henderson
Sandell, Dr. & Mrs. James Residence (November, 1959)
2030 Sunset, Mission Hills
*Designed by Ruocco & Delawie, Architects
San Diego Zoo
*Work included: Animal Hospital; Chimpanzee Enclosure; Elephant Compound; Nursery Remodel; Admin & Gift Shop Additions; Gift Shop Remodel; Foodstand #6; Foodstand Trellis; Ape Enclosure; Monkey Enclosure Alterations & Additions; Indian Rhino Exhibit; Rhino Exhibit; Haybarn; Restroom & Patio Addition; Restaurant Division; Restaurant Entrance #2; Toilet & Lounge addition; Scullery Revision; Patio Addition; Patio Cover; Monkey Enclosure for Cancer Institute; Primate Retiring Boxes; Emu Enclosure; Education Bldg. Alterations; Tourist Information Ctr.; Parking Lot Restrooms; Snake & Tortoise Exhibit; Aquatic Turtle Exhibit; Parking Lot Tower; gibbon & Baboon Complex; Restrooms; Walrus Enclosure; Giraffe Enclosure; Portable Snack Bar; Baby Elephant Enclosure; Roof for Group Services Bldg.; and Stroller Garage.
Saunders Residence (1968)
3044 Sterne Street, Point Loma
Schmitt Residence
*Location not known
Schroeder Residence & Addition
*Location not known
Scholander Residence
*Location not known
Security Pacific Bank, Point Loma (1969)
1180 Rosecrans Street
*Designed by Delawie, Macy & Henderson. Demolished
Scholander Residence
Paseo Del Ocaso, La Jolla
Schrock Residence (Spec House)
La Jolla
Schroeder Residence
San Pasqual Valley
Senterfit Residence (1960)
1404 Franciscan Way, University Heights
*Designed by Ruocco & Delawie, Architects
Seybert, C. Residence
*Location not known
Shannon Deck
*Location not known
Silva, Mr. & Mrs. William Residence
*Location not known
Slayen Residence (1963)
4293 Jackdaw Street, Mission Hills
Smith, Hal G. Residence (1967)
2435 Wilbur Avenue
St. Catherine Laboure (1966)
4038 Mount Abraham Avenue
*Designed by Delawie, Macy & Henderson
St. Therese Remodel
*Location not known
State Fund Office Bldg – Callahen Office Bldg.
*Location not known
Stillman Residence Remodel
*Location not known
Stocker Residence & Deck Addition
*Location not known
Straza Industries
*Location not known
Styner Residence (1966)
Ocean Beach
*Designed by Delawie & Macy
Swanson Residence (1973)
1887 Viking Way, La Jolla
Tchang Park Tower Apartments
*Location not known
Delawie Tract Housing Design
*Location not known
Tract Housing Design (ca. 1965)
On Neddick Avenue in Poway
*Examples may also be found on Mt. Soledad
Techbilt Inc., A Residence For (June, 1960)
Plan No. 601
*Designed by Ruocco & Delawie, Architects
Techbilt Inc., A Residence For (1962)
Plan No. 40-A
*Designed by Homer Delawie
Techbilt Office Building Addition
*Location not known
Tech Construction Building and Addition (1963,1971)
*Kenyon Court & Kenyon Street
Tech-Rick Building Office Remodel
Kemper Street
Tecolote Park Recreation Center
*Location not known
Temporary Lodging Units (Navlodges) (1970)
Naval Air Station North Island
*Designed by Delawie, Macy & Henderson
Thomas Residence Pool Patio & Entry
*Location not known
Thompson Medical Library (1968)
Balboa Park / Naval Hospital
Torrey College
*Location not known
Transamerica Insurance Group Office (Epsten Medical Facility)
*Location not known
United Cerebal Palsy
*Location not known
University City – Single Family Residence
*Location not known
University of San Diego – College for Men
University of San Diego
University of San Diego – College for Men - Phase 2
University of San Diego
USD – East Area Master Plan
University of San Diego
USIU – Music & Fine Arts
USIU, Scripps Ranch
Valencia, Jerry 5-Unit Apartment for (1969)
Larch Avenue & Wilwood Avenue
*Designed by Delawie, Macy & Henderson
Van Fowler Residence Addition
*Location not known
W&F Development Residence
Hartford Street
W&F Development Residence
Loring Street
Wasserman Residence
La Jolla
Weekend Cabin
*Location not known
West Residence - Pool Cover Addition
*Location not known
Westphal Residence (1963)
4285 Jackdaw Street, Mission Hills
Whelan Residence
*Location not known
Wherry Housing Project
*Location not known
Wilkins Residence Alterations
*Location not known
Wilson, Mr. & Mrs. L. Residence Addition
*Location not known
Winters, Northrup A. & Vida M. Residence (1959)
8081 Calle del Cielo, La Jolla
*Location not yet confirmed
Wolters Residence Remodel
*Location not known
World Trade Center – San Diego Port District (1970)
Old Ferry Landing
*Designed by Delawie, Macy & Henderson, Not Built
Wyer Garden House (1 Story)
*Location not known
Wyer Garden House (2 Story)
*Location not known
Wylie Residence
*Location not known
Zeisse Residence Addition
*Location not known
Zeta Beta Tau
*Location not known
Zimmerman Apartments & Remodel
*Location not known



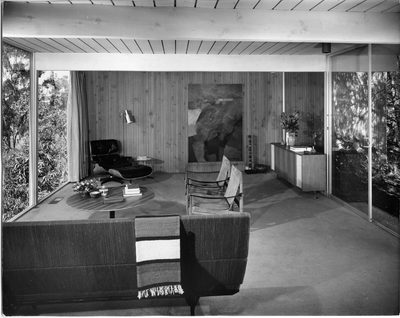
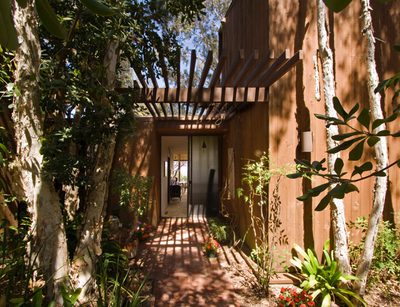


“The great thing about architecture, is getting to know everything about the client,” - Homer Delawie
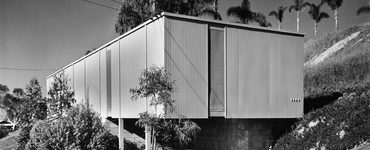
Homer Delawie Residence I (1958)
Homer Delawie Residence I
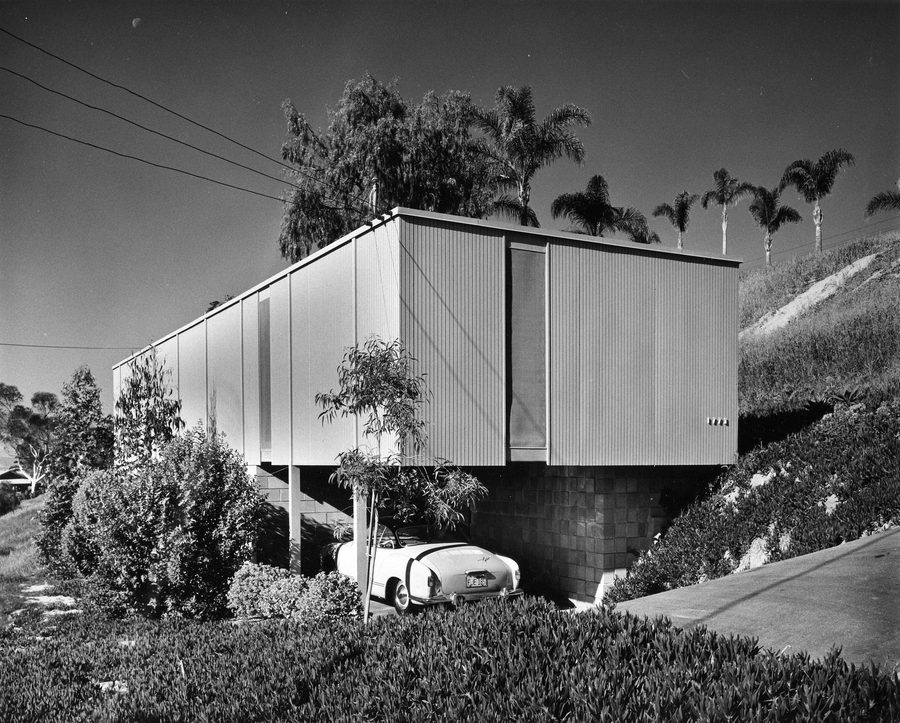
Architect
Homer Delawie
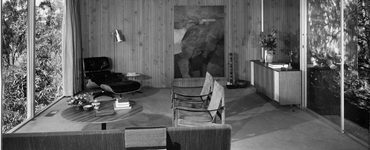
Homer Delawie Residence II (1963)
Homer Delawie Residence II

Architect
Homer Delawie
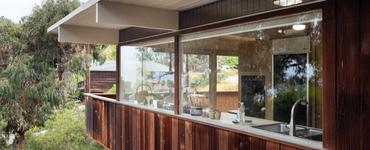
RENTED: Frivaldsky Residence by Ruocco & Delawie Architects (1961)
RENTED: Frivaldsky Residence by Ruocco & Delawie Architects

Residence for Mr. & Mrs. Joseph Frivaldsky (1959-61) by Ruocco & Delawie Architects, in Del Mar, is available for lease. In nearly original/vintage condition, this mid-century modern post 'n' beam jewel engages distant ocean views from a very private, native landscape. This wood and glass gem reflects a time and place that spawned an area replete with the region's architects and grew into one of the most prized coastal neighborhoods in San Diego County. The Frivaldsky Residence served its original commissioning clients for decades, and now is your chance to call this rustic pavilion home.
Architect
Lloyd Pietrantonio Ruocco Homer Delawie
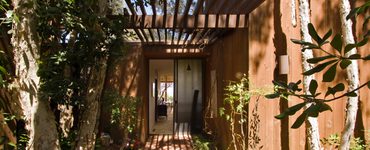
SOLD: Delawie House III by Homer Delawie (1974)
SOLD: Delawie House III by Homer Delawie

Architect
Homer Delawie
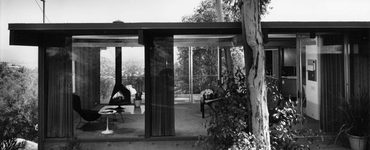
Casady Residence (1961)
Casady Residence
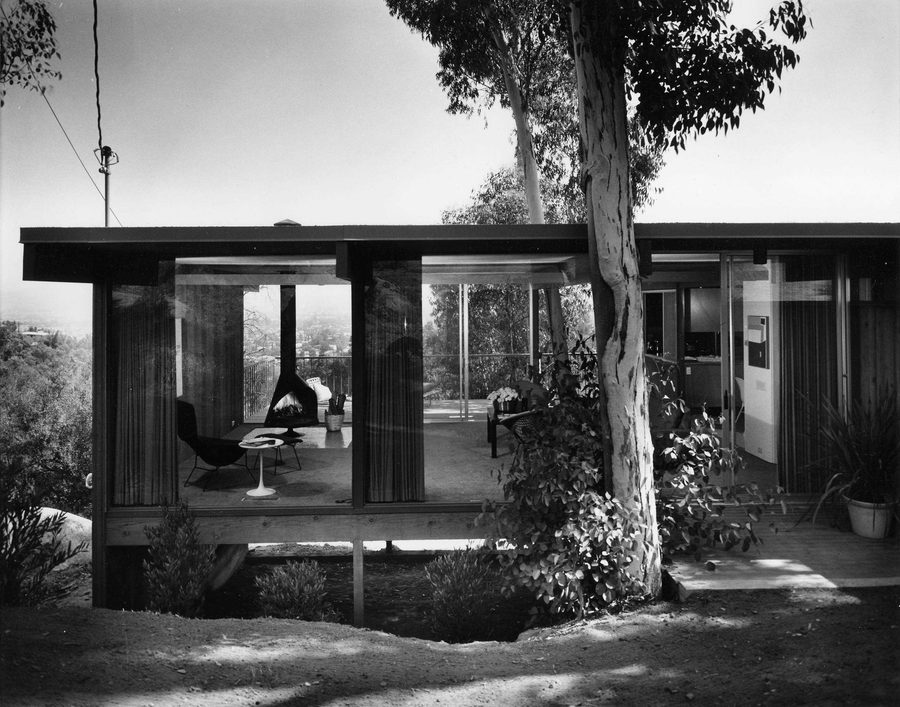
Architect
Homer Delawie
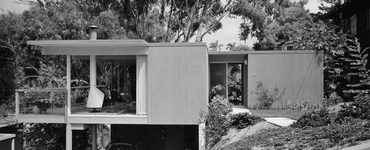
Westphal Residence (1963)
Westphal Residence
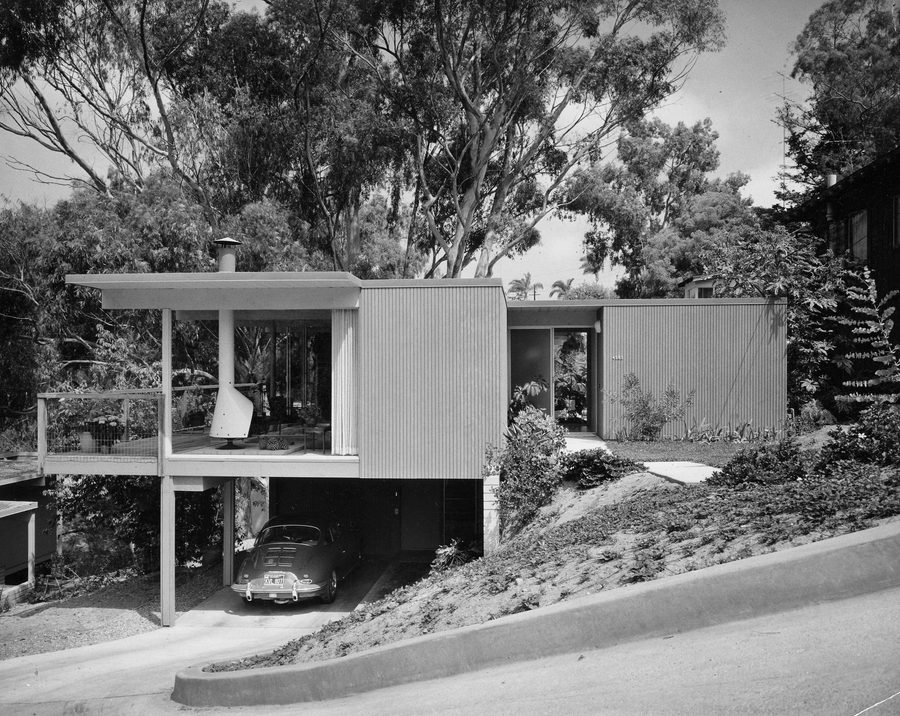
Architect
Homer Delawie
Can't Miss Modern!
Sign up for our newsletter and get exclusive content from Modern San Diego.