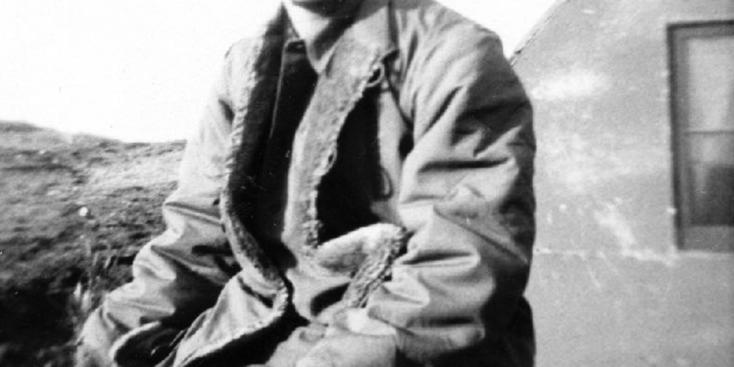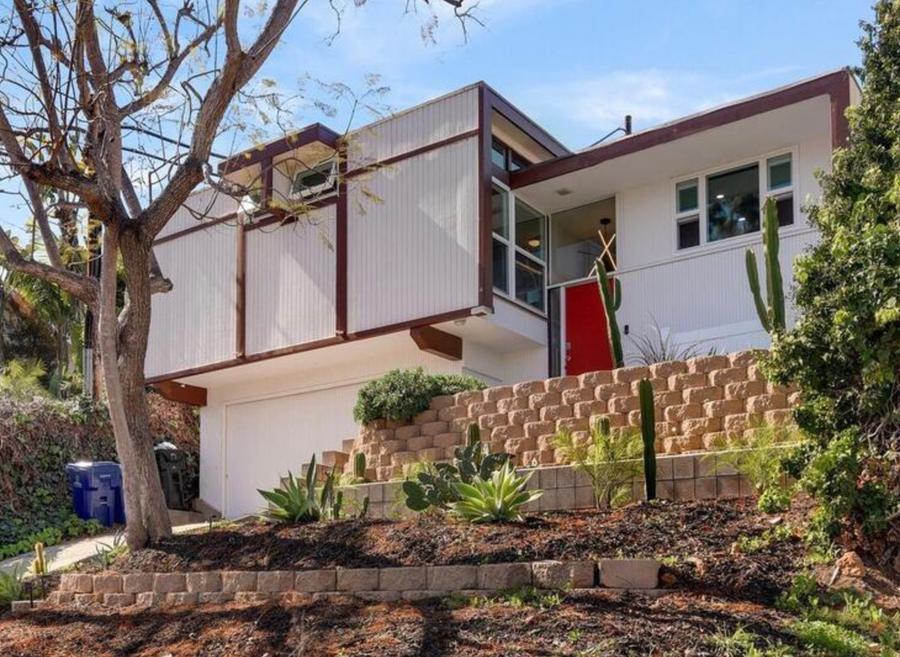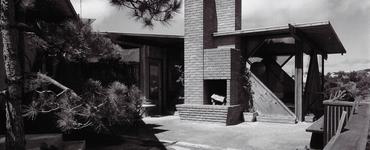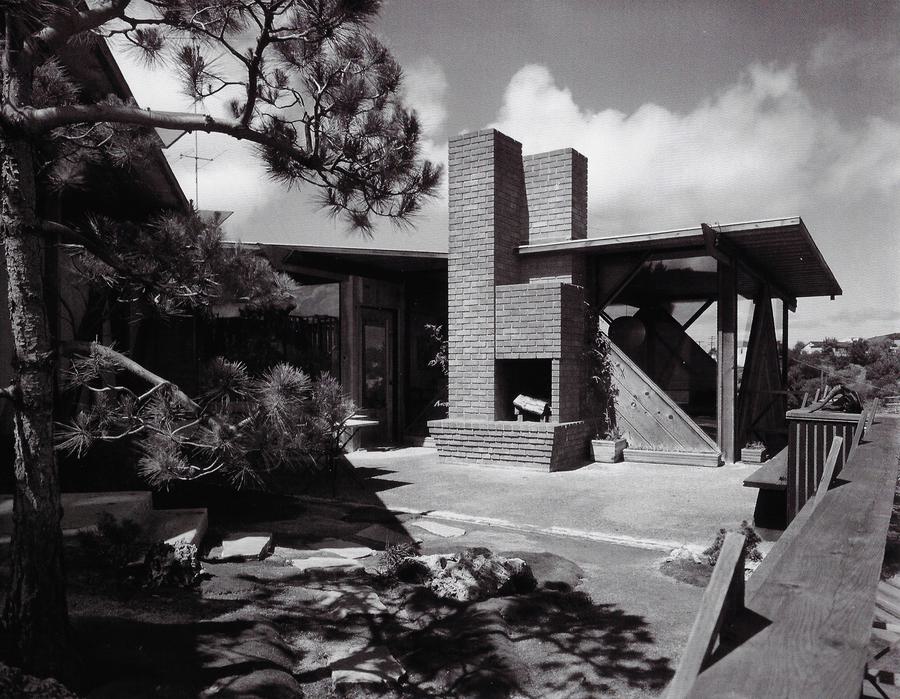John August Reed
Architect | 1926 - 2024
John Reed left the US Army in 1946 and worked on his first building as an associate of architect Lloyd Ruocco by 1948. He then worked for Lloyd Wright (in Los Angeles) before working as an associate with Sim Bruce Richards (1953-1955). John would relocate to Los Angeles to grow a firm, peaking at nearly two-dozen employees, responsible for designing over 500 projects.

John’s grandfather retired to San Diego in 1913 – and soon after the birth of grandson, John, the family left Ohio to clear up grandpa’s estate in San Diego in 1932. During this time John’s family lived in his uncle August Biehle's home at 1888 Alta Mira Place in Mission Hills. John attended Francis Parker before going on to San Diego High.
Before joining the War effort (he enlisted at age 16 and entered the war in 1945 at age 18), John studied industrial design and roamed San Diego learning about the region’s architectural assets. He discovered Irving Gill while reading “Sticks and Stones” by Lewis Mumford (published in 1924).
John, out of the military by 1946, entered USC’s School of Architecture in 1947. While still engaged in San Diego’s recent architectural history and its progressive movement (including Gill and others), the young Reed’s USC classmates were none other than Conrad Buff, Donald Hensman, Thornton Ladd, Henry Hester and Pierre Koenig. In addition to his instructors Garrett Eckbo and Gregory Ain, John enjoyed classes with H.Th. Wijdeveld during his visiting professorship at USC in 1948-49.
During the summer of 1948, away from campus, John helped nail together Lloyd Ruocco’s La Mesa architecture studio (adjoining his Il Cavo home prior to building the Design Center in 1949/50) for whom he worked as a draftsman for a short while. Here he designed the Baranov Beach House, which was built, in 1949, after he returned to his coursework in Los Angeles. At the time of his summer employment, John introduced Lloyd to several Reed family friends - the Baranov, Burnett and Goodman families all would become Ruocco clients. While playing classical 78s in the office, John assisted the team of Ruocco and Jim French on the Holmgren and Jacobsen residences as well as helped build Ruocco's studio on the site of his personal residence.
During this same summer, and among his return trips to San Diego John would borrow his father’s car (and gas card) and drive around San Diego hunting for notable architecture. During one of these trips he set his eyes on Sim Bruce Richards’ Cohu Residence (1948) and Richards Residence #1 (1949). He searched out the young building designer at his first office on Pearl Street (a pre-fab 20’ x 40’ one-board-thick cottage circa 1915) in La Jolla and started a long-term friendship.
John broke from coursework for a short time, in favor of working for Lloyd Wright. Between 1948-1951 John made $50/week helping out Frank Lloyd Wright’s son on working drawings for his Wayfarer’s Chapel in Rancho Palos Verdes and his Roy A. Kropp House and Huntington Hardford Galleries (unbuilt).
Between 1953-55 John Reed became an associate to Sim Bruce Richards. Renting living quarters in the back of Richards’ Prospect Street office, Reed worked from his own drafting table as well as collaborating on Richards’ projects such as the Olney Residence (1954). During this time, John completed RM Schindler’s Schlessinger House (1952-54) “…Schindler's final complete design, realized the year before his death.” Reed helped the client, a philosophy professor at Los Angeles City College, finalize Schindler’s drawings into a more structurally sound, potentially longer-lasting home. He would later finish his studies and pass his exams in 1956.
Two of John’s most notable, and publicly viewable, projects are two sets of Spec Houses. Following the development of a large parcel of land on Talbot and Gage streets, John sold the houses one by one through local realtor Betty Tate. In exchange for his work, Betty threw John a small parcel of land on Macaulay Street in Point Loma to develop. Here he designed three row homes that would go up for sale through Tate.
John Reed's interest in Irving Gill began while growing up in San Diego. Having lectured throughout Southern California on Gill's work as early as 1954, Mr. Reed assisted Esther McCoy with her book “Five California Architects” in 1959. Among his activities in Los Angeles, John joined The Architecture Panel aiding in shows on Frank Lloyd Wright (in 1956), RM Schindler, Welton Beckett and Victor Gruen; published a book “Irving Gill 1870-1936” in 1958 (with The Art Center of La Jolla and LACMA); worked with others to launch a symphony, as well as a museum of modern art as well as serve as a founding member of the Southern California Chapter of the Society of Architectural Historians.
John would grow a firm peaking at nearly two-dozen employees, and later scale back to form a practice with his son. Over the decades, Mr. Reed is responsible for designing over 500 projects.
Partial List of Projects
6 Residences for Fergen & Griffin (Designed 1963, Built 1964)
3424 Alabama Street, North Park
3428 Alabama Street, North Park
3434 Alabama Street, North Park
3438 Alabama Street, North Park
3442 Alabama Street, North Park
3446 Alabama Street, North Park
Chantilly Apartments (1967)
3590 Front Street, Bankers Hill
Chew, John Residence (1959)
1576 Everview Road, San Diego
Costa, Joseph Residence Addition (1964)
3311 Trumbull, Point Loma
Heye, Donald & Jacqueline Residence (1964)
2102 Mendocino Boulevard, Ocean Beach
Imperial House Apartments (1960)
2812-2886 Upshur Street
*Apartment building comprised of 44 units including two penthouses built by Wynn, Inc. under the direction of Robert S. Goldfarb
Katz, J. Residence I (circa 1955-56)
Los Angeles
*Destroyed by fire
Katz, J. Residence II (1972)
Los Angeles
Luana Apartments (1961)
Crown Point, Pacific Beach
Private Residence (1964)
4312 Falcon Street, Mission Hills
Private Residence (1964)
4316 Falcon Street, Mission Hills
Rabin, Seymour Residence (1957)
3692 Liggett Drive, Point Loma
Later remodeled by Henry Hester
Reed, David F. & Beverly Residence (1955)
1541 Garrison Place, Point Loma
*Historically designated
Reed, John Residence or 'Butterfly House' (ca. 1954)
3651 Wonder View Drive, Los Angeles
Reed, O.P. Residence (1960)
2156 Rambla Vista, Malibu
*Reed's client for this project, O.P. Reed, a painter, ran the Landau Gallery at 702 N. La Cienaga. This home was Included in David Gebhard's 1868-1968 Architecture in California.
Rosenblatt Residence (ca. 1956-57)
1689 Los Altos Road, Pacific Beach
Reed, Residence for John A. (1953-54)
946 Bangor Street, Point Loma
*Drawn by Sim Bruce Richards, Architect; and John Reed, Associate as Residence for John A. Reed in October, 1953 whereas later drawings (in 1954) refer to the home as Residence ‘A’ Bangor Street for John Reed, the community often refers to the home as the Triangle House. John lived in the house for a short time following its completion. 1990 second story addition, interior renovation and structural changes were done by San Diego architect Steven Lombardi. Marvin Rand photographs were published in California Captured in 2018.
Spec House I (1955)
999 Gage Drive, Point Loma
*Also known as the Lindsey Residence (the home’s first occupant), this is the second project from the coordinated land purchase and re-development of a large parcel of land at the north end of Bangor and the land below at the corner of Gage and Talbot streets. John and Sim Bruce Richards partnered on buying the land, making the required, by the City of San Diego, improvements and developing the land into several parcels.
Spec House II (1958)
3226 Macaulay Street, Point Loma
Spec House III (1958)
3222 Macaulay Street, Point Loma
Spec House IV (1958)
3218 Macaulay Street, Point Loma
Spec House V (1960)
995 Gage Street, Point Loma
*Also known as the 8-Sided Star House or Square House, the structure is comprised of two interlocking square volumes offset by 45-degrees. The exterior walls created by the solid square, or cube, become interior organizing volumes.
Villa Point Loma Apartments (1964)
3742 Curtis Street, Point Loma





SOLD: Heye House by John August Reed (1964)
SOLD: Heye House by John August Reed

A long-forgotten design by architect John August Reed was rediscovered in Ocean Beach while navigating the escrow process with a client.
Architect
John August Reed

Residence for John A. Reed (1954)
Residence for John A. Reed

Residence for John A. Reed (1953-54) was designed by Sim Bruce Richards, Architect; and John Reed, Associate. The house has also been recognized as Residence ‘A’ Bangor Street for John Reed and Triangle House. The project sits atop Bangor Street, the high point of a set of lots Reed purchased in the early 1950s for spec development. He later built two homes below this site on Gage Drive.
Architect
John August Reed
Can't Miss Modern!
Sign up for our newsletter and get exclusive content from Modern San Diego.