Jon P. Antelline
Architect |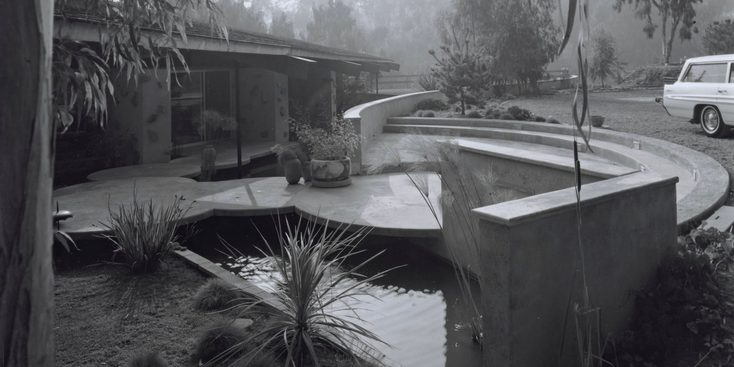
Among the three residential designs completed in San Diego, the Fred Antelline House, for his father, was completed in 1960 and shot by photographer Julius Shulman shortly after its completion.

Jon P. Antelline served as Senior Architectural Designer with Charles Luckman & Associates Architects before running two General & Mechanical Contracting companies – Fred F. Antelline Inc. and The Antelline Company and later serving the region as a General Contractor.
For Luckman, Antelline worked on a Parking Structure at Wilshire & Hope in Los Angeles; Inglewood Government Center (where he designed outdoor plazas, fountains, amphitheater, garden areas and public gathering spaces); Broadway / May Co department stores in the western United States; as well as various low, medium and high rise apartment projects.
Partial List of San Diego Projects
Antelline, Fred Residence (1960)
15134 Via De La Valle, Rancho Santa Fe
*See more HERE.
Jon Antelline designed this home and complimentary furniture, for his parents. The home was shot by photographer Julius Shulman shortly after its completion in 1960. Most recently published in Modernism Rediscovered (Taschen, 2000), author Pierluigi Serraino, offered, “When Jon Antelline designed this residence for his family, he was only 19 years old. The project is an investigation of circular geometry both in plan and landscaping. Positioned at the top of a 3.5 acre site and surrounded by eucalyptus trees, the house is developed on three levels to follow the land contours. For the upper portion, the variation of floor elevations establishes function-definition. The sleeping quarters are raised a few steps above a circular living area; the studio, bath and guest room are on the lower floor. Wooden decks connect the bedroom wing to the pool and patio. Concrete slabs and wood frame define the basic shell, whereas the frame of the roof is made of laminated beams stained walnut. Interior wall paneling and cabinet work is mahogany. Antelline also designed tables and chairs in the dining area.”
Antelline, Fred E. Inc. Offices (ca. 1960s)
Balboa Avenue and Ruffin Road
*Demolished
North County Residence #1
Demolished
North County Residence #2
Heavily altered
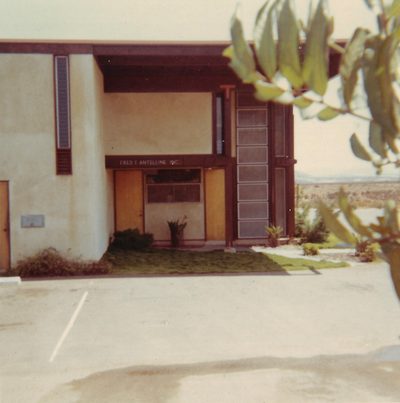
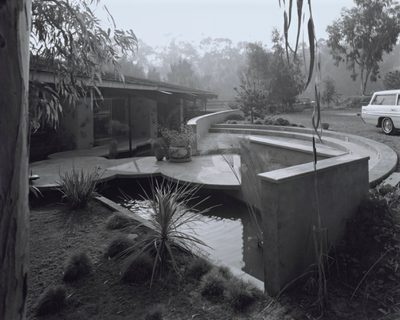
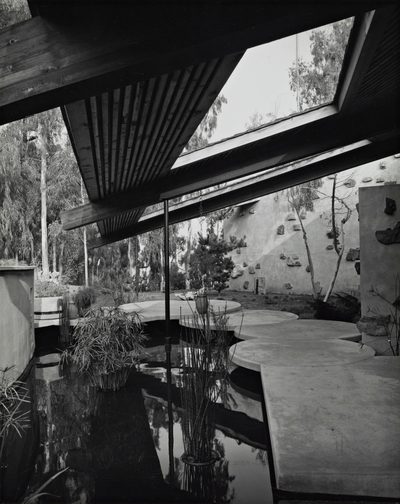
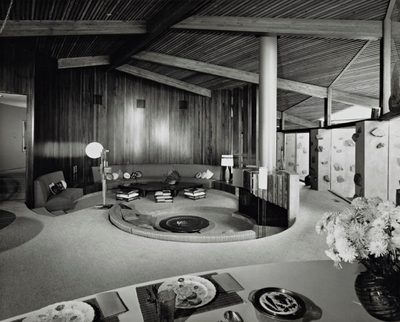

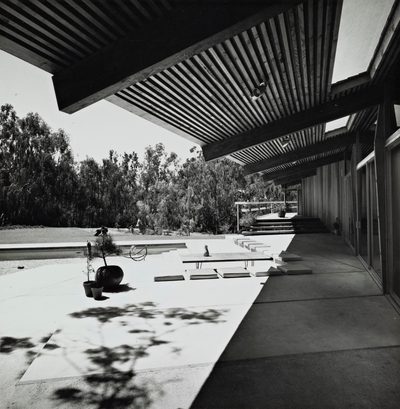
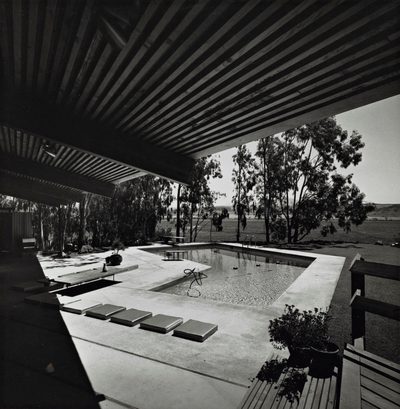
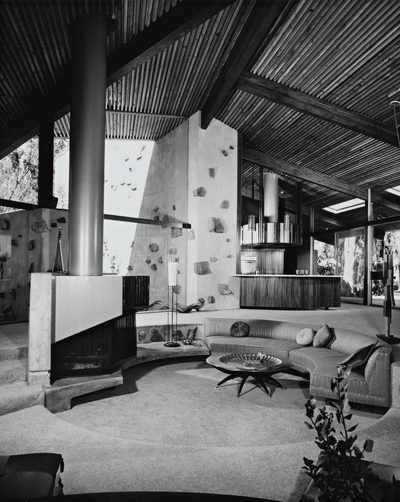
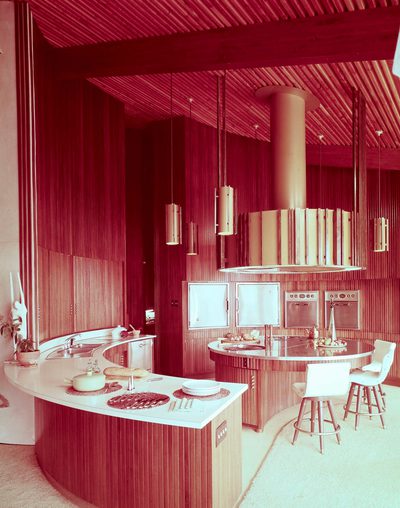
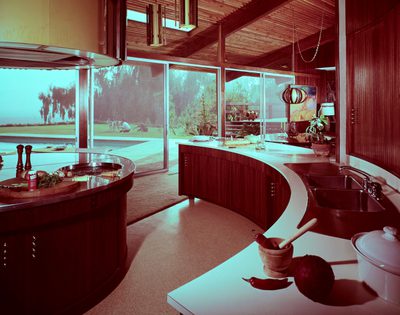
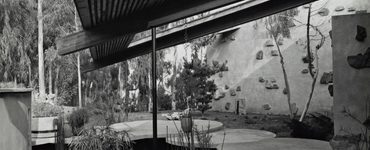
FOR SALE: Antelline House by Jon P. Antelline (1960)
FOR SALE: Antelline House by Jon P. Antelline
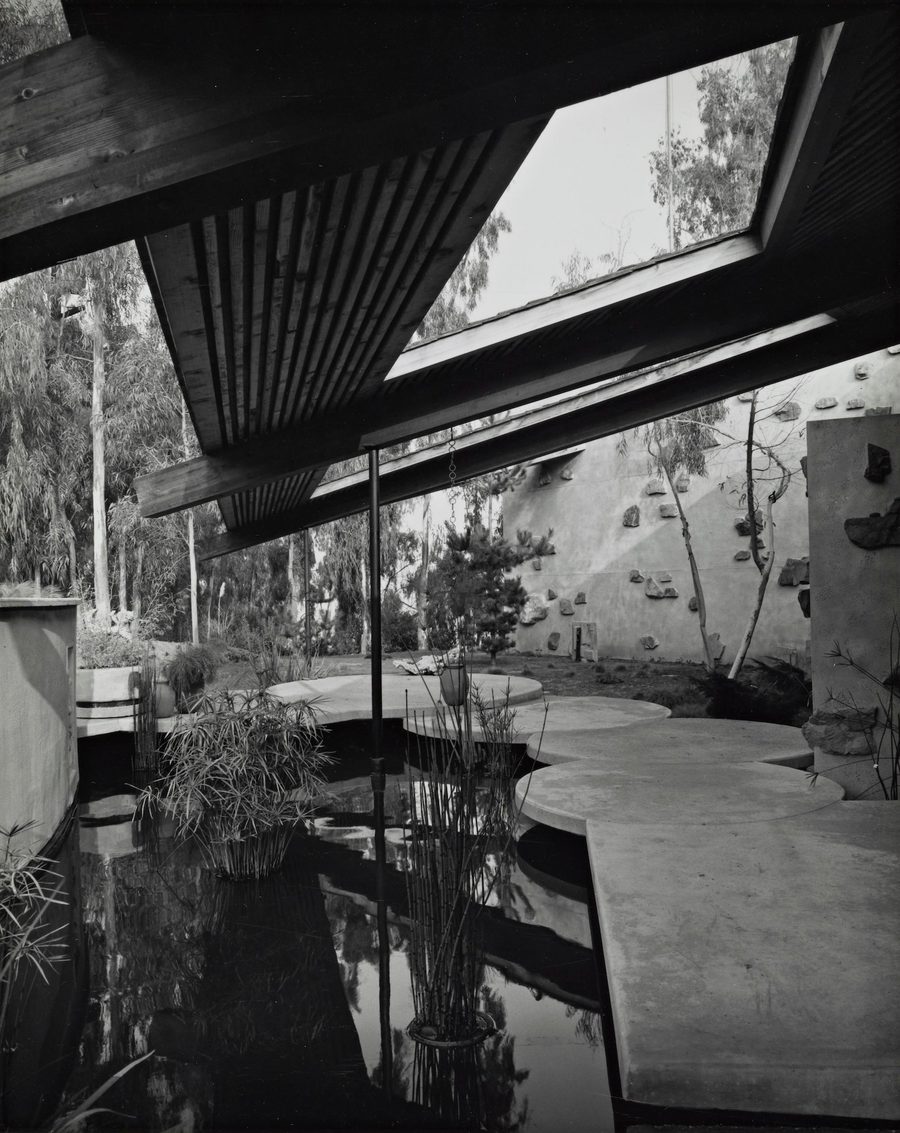
Jon P. Antelline designed this wondrous home and some of its furnishings for his father Fred Antelline at age 19. Completed in 1960, the home was shot by photographer Julius Shulman shortly after its completion - these images have been published internationally.
Most recently published in Modernism Rediscovered Taschen, 2000), author Pierluigi Serraino, offered, “When Jon Antelline designed this residence for his family, he was only 19 years old. The project is an investigation of circular geometry both in plan and landscaping. Positioned at the top of a 3.5 acre site and surrounded by eucalyptus trees, the house is developed on three levels to follow the land contours. For the upper portion, the variation of floor elevations establishes function-definition. The sleeping quarters are raised a few steps above a circular living area; the studio, bath and guest room are on the lower floor. Wooden decks connect the bedroom wing to the pool and patio. Concrete slabs and wood frame define the basic shell, whereas the frame of the roof is made of laminated beams stained walnut. Interior wall paneling and cabinet work is mahogany. Antelline also designed tables and chairs in the dining area.”
Architect
Jon P. Antelline
Can't Miss Modern!
Sign up for our newsletter and get exclusive content from Modern San Diego.