Loch Crane
Architect | 1922 - 2016
Loch Crane apprenticed under Frank Lloyd Wright, flew B-25 bombers in World War II and travelled Japan following the War before returning to San Diego to apprentice with William Templeton Johnson. Taking advantage of the GI Bill, Crane attended USC between 1954-57 and obtained his license to practice architecture – establishing Loch Crane & Associates in 1961.

Loch Crane was born on December 21, 1922 in Pittsburgh. He arrived in Point Loma, from Wyoming, in 1929 with his brother Russ and his mother, Edith, who had moved the family here in search of a better place to raise her kids. Improved schooling was a priority for Mrs. Crane, as she had already taught her children to read herself. A young Loch Crane spent his time drawing incessantly and building the occasional boat.
Edith Crane showed her son the January 17, 1938 issue of Time Magazine, featuring Frank Lloyd Wright on the cover. As Crane looked at the magazine, Edith said, “…this is who you will go work for.” Crane was skeptical of his mother’s words. But after a number of high school drafting classes, and a short stint in the offices of Richard Requa and William Templeton Johnson (alongside Robert Mosher), he was hopeful. During the summer after he graduated from high school, on August 26, 1940, Edith Crane wrote Frank Lloyd Wright requesting "...information regarding your course of instruction."
Loch and his mother packed up her Model A Ford and left Point Loma to drive to Taliesin West outside of Scottsdale. They arrived in Arizona in March 1941 - Mrs. Crane brandishing a $1,000 check for the fellowship tuition, and the younger Crane armed with completed drawings from William Templeton Johnson’s office. Loch later recalled, “Mother said I came out of the interview, she said I just couldn’t talk…she asked what happened. Did he throw you out or invite you to come back?” Wright accepted him into the Taliesin Fellowship. After returning to Point Loma briefly, Crane began his studies at Taliesin in April to begin the long caravan road trip to Spring Green, Wisconsin for the spring and summer months with Wright and other students. Crane remained unsure if Wright accepted him based on merit and skill, or saw the tuition check as immediately necessary to get his family and apprentices back to Wisconsin.
On May 7, 1941 Edith Crane wrote, “Dear Mr. Wright, Sincere thanks for giving my son, Loch Crane, the great privilege of studying with you. It is the realization of a cherished dream! I know he will be happy in the work & that you will find him conscientious and willing.”
While in Spring Green, Crane was introduced to the woman who would later become his wife. Clare Bloodgood was one of a cadre of a young women invited to Taliesin to work, study and serve as companions for Mr. Wright’s daughter Iovanna. Mrs. Wright played matchmaker with Loch and Clare.
On June 5, 1941 from Spring Green, WI Loch wrote to his father Russel W. Crane, “I am the youngest boy in the fellowship and will acquire a great deal from the friendly atmosphere which I have found. Of the thirty boys there are a great many from architects who have and will continue to help me a great deal. The work here includes building, farming, drawing and I am head mechanic of the fellowship.”
While working in the Taliesin drafting room, news came over the Fisher radio that Pearl Harbor had been bombed. The date was December 7, 1941 and Loch Crane was only months into his fellowship. Despite encouragement from Mr. Wright that his fellows embrace pacifism, Crane and a few others wanted to fight for their country. Crane signed up for the Army Air Corps and terminated his Taliesin fellowship in April 1942. In March, 1942, one month before leaving the fellowship, Loch Crane wrote his father, from Taliesin West, “You must believe me…I have never been happier in my whole life than in the past ten months I have been with the fellowship… I have no doubt that it was the best thing that ever happened to me and I can’t regret a minute of my experience at Taliesin.”
Loch married Clare in 1944 and returned to the Pacific Theater.
Following his service flying B-25 bombers in World War II, Crane stayed in Japan through 1946 teaching ‘twin-engine advanced’ flight classes and overseeing construction efforts as a Major – Director of Installations. While traveling through Kyoto, Nara and Isai, Crane developed a strong understanding of Japanese culture. While off duty, Loch spent his free time photographing, drawing and researching Japanese architecture. Many of the photographs he took would, years later, comprise a slide show for Mr. Wright and the fellowship back at Taliesin West. Crane once said that when he pointed out the red-orange tips of beams extruding from Shinto shrines, Frank Lloyd Wright commented “…even they have copied me…!”
He returned to San Diego in late 1946 and established his first office as a Building Designer. By 1948, he built his first “Expandable Home” on Udall Street in Point Loma – testing the concept for his own family. The concept house was intended to be built in stages – expanding as one’s family grew. What was supposed to start out as a one-bedroom house was expanded immediately as the Crane’s expected the birth of their son.
His 1957 Autobiographical Sketch within an application for a Sears-Roebuck Foundation Fellowship included, “With a nominal background of architectural apprenticeship I was invited to join Frank Lloyd Wright’s Taliesin Fellowship in 1941 where I stayed until the outbreak of World War II… As an architectural apprentice to Frank Lloyd Wright, I observed the case of a fine professional planning architect dealing specifically with one individual client, or a selected small group. Here the effort of the architect was toward accomplishing the most for the client at, sometimes, the expense and detriment of the community as a whole. This was due to the prevailing climate of opinion in those days, although Mr. Wright appreciated the importance and necessity of regional planning as evidenced by his preparation of plans and large scale model of a project called ‘Broadacre City’, and his ‘Garden Apartments’. Mr. Wright has created great beauty and functional adaptability to answer the needs of a fortunate few; the more needy masses have all too often been neglected and frustrated… Leaving the Fellowship I entered flight training in the US Army Air Corps … Returning to architecture after discharge in 1946, I served as apprentice to William Templeton Johnson, FAIA, and subsequently opened my own drafting office while preparing for architectural examinations. At the outbreak of the Korean Conflict I was called back to active duty… Following the Korean Conflict, I returned to private practice in San Diego where I subsequently completed projects such as shopping centers… My limited capability became apparent and I thus entered the College of Architecture at USC for the academic background to supplement my practical experience. In three academic years at USC I completed the scope of five year curriculum… I now want to serve the public at a level where I can ‘feel’ the needs and aspirations of the individual yet adapt that same individual into harmonious and mutual advantageous relationships with the larger community…”
Crane began to pick up work immediately as a building designer – building small professional buildings and warehouses for Bob Golden and Gene Trepte, as well as a few homes for private clients. Taking advantage of the GI Bill, Crane crammed a 5-year program of Architecture between 1954-57 and graduated Cum Laude from USC. In addition to his studies, Crane served as a student instructor for Cal Straub.
Back in San Diego, he obtained his license to practice architecture. After working alongside Taliesin alum and friend Frederick Liebhardt, Crane established what would become a thriving architecture practice - Loch Crane and Associates, Architect – designing and building a wide array of projects both locally and nationally. Throughout his career, Loch would adapt many of Wright’s forms to his projects, especially the use of the hexagon as a building module.
Flying airplanes, designing buildings and building boats were key ways that defined Crane’s connection with nature. Loch recalled, “building with one’s own hands…” is “…the essence of life.” Understanding the relationship between indoors and outdoors, building something useful, and creating small environments in harmony with the larger environment were the essence of his search for connection and belonging. He believed in ‘doing it yourself’, ‘finding your own way’, and ‘following your own path’. Staying well outside the conventions of AIA meetings and conferences, as well as city politics, Crane offered, “I want to turn to nature for my sense of belonging.”
By 1960, Loch worked from his first office located at 953 Eighth Avenue before opening up Loch Crane and Associates, Architect at 1461 Morena Blvd (now 1465 Morena Blvd) by 1961-62. Other offices for Crane’s practice were located at 1355 Sixth Avenue and 3055 India Street.
Partial List of Projects
Academic Training Building, FAAWTC
Fleet Anti-Submarine Warfare Training Center, Naval Base Point Loma
Ackerman Center
Point Loma
Adams, Residence for Richard E. Residence (1960)
3639 Hawthorn Street, South Park
*Attribution by San Diego Union on March 13, 1960
Aero Office Park
Kearny Mesa
Airport Environment Regional Offices
San Diego
Alpha Tau Omega Remodel
*Possibly at San Diego State College (University) campus
Apostolic Faith Temple
138 28th Street, Sherman Heights
Armstrong Nursery
San Diego
Arts and Crafts Press Building (1957)
3590 Kettner Boulevard, San Diego
*This has also been attributed to Frank L. Hope Jr.
Barracks (PCE)
Marine Corps Base Camp Pendleton, Oceanside
Bay Bridge Community Center
San Diego
Beach Riviera Apartments
San Diego
Big Apple Stores, Inc.
Riverside
Bonanza Sirloin Pit
Locations in Chula Vista and El Cajon
Boy Scout Sea Base
San Diego
Bulk Fuel System Equipment Maintenance and Storage PCE
San Diego
B.W. Collins Distribution
San Diego
Cafeteria Remodel
Naval Air Station North Island, Coronado
Calexico Market
Calexico
Calvary Episcopal Church
485 Imperial Beach Blvd, Imperial Beach
*MSD attribution - previously only known as 'Episcopal Church, Imperial Beach'
Carringer, Residence for Mr. & Mrs. L.L. (1950)
825 Harbor View Place, Point Loma
Cervantes Elderly Housing
San Diego
Christ United Presbyterian Church - Fellowship Hall
3025 Fir Street, South Park
*Attribution as previously only known as 'Fellowship Hall for George Walker Smith'
C.H. Tripp Paint & Finish
San Diego
Chula Vista Garden Apartments
Chula Vista
Cobbs Optometrist
Ocean Beach
Colony Kitchen Restaurant Chain (ca. 1966)
Bakersfield, Chula Vista, Encinitas, El Cajon, La Jolla, San Luis Obispo and Victorville
Combat Vehicle Maintenance (PCB)
Marine Corps Base Camp Pendleton, Oceanside
Commissary Store Remodel
Naval Air Station North Island, Coronado
Control Data
San Diego
Corona Winery
Corona
Crane Duplex
Imperial Beach
Crane, Loch Residence I (1948)
3411 Udall Street, Point Loma
*Loch Crane returned to San Diego, and to his wife Clare, in late 1946. By 1948 the young architect built his first Expandable Home on Udall Street in Point Loma. The project, which he began conceptualizing while with Mr. Wright, was intended to be built in stages, expanding as the client’s family grew. On several occasions, Loch Crane stated that he started designing his Expandable Home concept with Mr. Wright. The first Expandable Home was for himself and wife Clare (Clara). During his last months at Taliesin, Loch wrote his father, “I am making working drawings of the house I designed…and my work seems to improve so that every time I draw a different part of the house I am dissatisfied with the preceding drawings and have to start all over again.” In the spirit of his Taliesin apprenticeship, the home was to be built “from materials & techniques desired by the owner & indigenous to the location. The home must be a center of close companionship & activity, an environment rather than a shelter.”
Crane, Loch Residence II (1951)
3330 Poe Street, Point Loma
Crane, Loch Residence III (1962)
5950 Avenida Chamnez, La Jolla
Loch Crane heartily leveraged the hexagonal building module in his third residence for his family and its surrounding landscape. In 2009, he stated that the use of the hexagon was, “…a measure to ensure openness of the interior and allow for different activities within the interior space.”
Crane, Russell W. Bachelors Quarters (1948)
3344 Poe Street, Point Loma
*Designed in 1948, built in 1949 and published in The Chronicle (7/11/50); Additions in 1965
Crises Center Remodel
San Diego
Data Processing
Marine Corps Base Camp Pendleton, Oceanside
Dean Van Lines, Main Warehouse
San Diego
Delta Manor Apartments
4245 Delta Street, Shelltown San Diego
*Attribution by MSD
Dental Services, Naval Hospital
San Diego
Dielectric Systems
San Diego
Ding Dong Dairy Products
San Diego
Dixon, Ray Residence
Point Loma
Dorman Tire Sales (2 locations)
San Diego
Episcopal Community Services Building
San Diego
Evans Auto Parts
San Diego
Fairway Apartments
4107 52nd Street, City Heights
*Attribution by MSD
Fillius, Milton Residence (1952)
3336 Poe Street, Point Loma
Gamma Phi Beta - Additions and Remodeling
San Diego
Gibbs Flying Service Office Building
San Diego
Golden Hill Church Auxiliary Building
San Diego
Gough Industries Supply
San Diego
Grant Heights Apartments
2651-2663 J Street, Grant Hill - San Diego
Hancock Industries Factory
San Diego
Hayes, Buzz & Rusty Residence (1955)
First Street, Imperial Beach
Hayes Medical Building
Imperial Beach
Hoffman, Louis & Barbara Residence (1955)
3939 Bandini, Mission Hills
Holter, Norman J. and Joan Residence (1963-64)
2444 Ellentown Road, La Jolla
*Dated 8/30/63, the original plans state "La Jolla Residence for Mr. & Mrs. Norman J. Holter" by Loch Crane & Assoc. AIA when their office was at 1461 Morena Blvd. Drawings for 'Study & Carport Additions to Residence for Dr. & Mrs. Jonas E. Salk' were executed following the Salk's purchase of the Holter Residence.
House Beautiful's "House for 75 Women" (1963)
1475 Berenda Place, Fletcher Hills
*Following construction and publication of ‘The House Designed by 75 Women’ was held open to the public. The widely visited structure made an impact on local designers, young homemakers and those yearning for progressive housing design. The model house, designed in conjunction with Jane Chapman’s Adult Education Program of the San Diego City Schools, became a phenomenon and ended up being replicated across the U.S. According to Crane’s own resume, he counted 160 of these built from plans clients ordered through House Beautiful. According to Loch’s resume he built 160 examples of these homes.
Housing Administration Office Remodel
San Diego
Huffman, Mr. & Mrs. R. Eugene Remodeling (1957)
1907 West California, Mission Hills
*Plans state “Remodeling of Residence of Mr. & Mrs. R. Eugene Huffman / Job No. #4 12 Aug 1957". Original home appears to have been constructed circa 1940.
Imperial Beach Lifeguard Stations
Imperial Beach
Impulse Products Corporation
3337 Industrial Court, Sorrento Valley
India Street Office Building
India Street, San Diego
Industrial Developers/Loch Crane Office Building (1965)
3344 Industrial Court, Sorrento Valley
*Also included later remodeling and additions
Kentucky Kitchen Restaurant & Warehouse
San Diego
Koehler Marine
2302 Shelter Island Drive, Point Loma
*Attribution by MSD
Kuchenbecker Trailer Sales
San Diego
La Jolla Racquet Club Apartments (1965)
2600 Torrey Pines Road, La Jolla
LeClaire Residence
La Jolla
Logan Avenue Recreation Facility
Logan Avenue, San Diego
McBride Warehouse
San Diego
MCRD PX
Marine Corps Recruit Depot, Point Loma
Moore, Kimball H. Residence (1952)
919 Pacific Beach Drive, Pacific Beach
Mountain View Community Facility
651 S. Boundary Street, Mountain View - San Diego
*Attribution by MSD
Ninteman Office Building
San Diego
O'Laughlin, John F. Residence (1962)
5972 Avenida Chamnez, La Jolla
Pacific Beach Jr. High School - New Buildings
4676 Ingraham Street, Pacific Beach
Peskin Dental Clinic
La Mesa
Phillips, William L. Residence (1961)
448 San Gorgonio Street, Point Loma
*Photographed by Maynard L. Parker; Jane Jones Jopling, Interior Designer
Plaza Medical
Huntington Beach
Polak Parkway Center
La Mesa
Private Residence (1974)
2552 Carmel Valley Road, Del Mar
Private Residence Remodel (1956)
4516 Lucille Drive, Talmadge
*Attribution by Listing Agent
Quince Terrace Apartments
San Diego
Recruit Exchange Complex
Marine Corps Recruit Depot, Point Loma
Rehabilitation, Staff Mess Hall (NTC / PCE)
Naval Training Center, Point Loma
Rideout Produce and Food industries
San Diego
Roper, Cecil O. Residence (1964)
5147 Cape May Avenue, Ocean Beach
Rose, Mary Edna Residence (1957)
819 First Street, Coronado
Rowing Club
San Diego
R.W. Smith & Co. Office & Display
San Diego
San Diego County Adoption Center (1969)
3665 Ruffin Road, Kearney Mesa
San Diego Veterans Affairs Clinic
San Diego
San Marcos Buy & Save Offices
San Marcos
San Ysidro Community Facility
1240 West Park Avenue, San Ysidro
*MSD Attribution - only known as 'San Ysidro Community Facility' with no address
Sears Roebuck Main Warehouse
San Diego
Security First National Bank Locations
Locations in Alpine and Lakeside
Security Pacific Bank - Addition
San Diego
Service Station Facilities
Naval Air Station North Island, Coronado
Sigma Chi (1968)
5050 College Avenue, College Area
*Attribution by Evening Tribune on May 22, 1968; designed by Loch Crane and Associates, and built by Melhorn Construction.
Singing Hills
60-unit Motel (and Additions), Pro Shop, Restaurant Addition
El Cajon
Snowflake Bakery Distribution
San Diego
Solomon House
Imperial Beach
Sorrento Commercial Facility
Sorrento Valley
Sorrento Court
Sorrento Valley
Sorrento Impulse Products
Sorrento Valley
Sorrento Industries, Building #1
Sorrento Valley
Sorrento Services Auto and Paint
Sorrento Valley
Sorrento Square
Sorrento Valley
Sorrento Tower
Sorrento Valley
Southeast Terrace Apartments
San Diego
Southwest Motor Sales & Service
San Diego
Starkey, Skip Residence (1951)
3321 Poe Street, Point Loma
St. Anne’s Catholic School
San Diego
St. Elizabeth’s Episcopal - Reconstruction, Classroom Additions
San Diego
St. Mary’s Episcopal
San Diego
St. Matthews Episcopal Church (1967)
Nebraska
Time Savings & Loan
Rosecrans Branch, Point Loma
Tussey, Chet Residence (1965)
5724 Dolphin Place, La Jolla
United Auto Body
San Diego
US Air Force Church
Korea
US Navy Family Housing Alterations
San Diego
Vista Terrace Park & Swimming Pool
Vulcan Square Shopping Center (1961)
Encinitas
Western Salt Plant
*Possibly South Bay Salt Works in Chula Vista
Westminster Presbyterian Church
*Unclear if this project references Escondido or Point Loma church
Wilshire Stores
Bird Rock, La Jolla
YMCA ‘A’ Frames
San Diego
Young, M.A. Residence (1960)
633 Kalamath, Del Mar


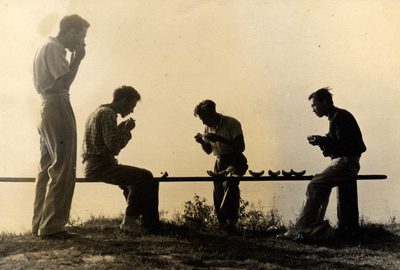
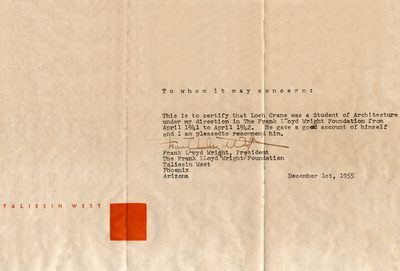
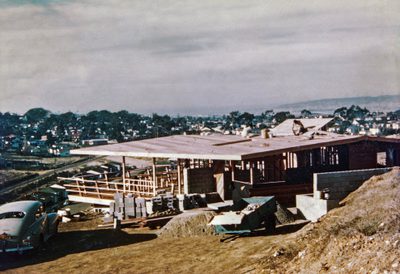
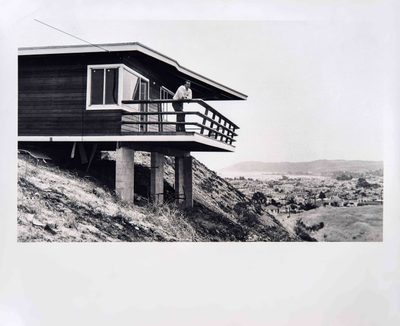
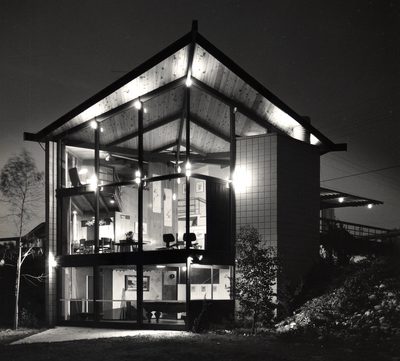



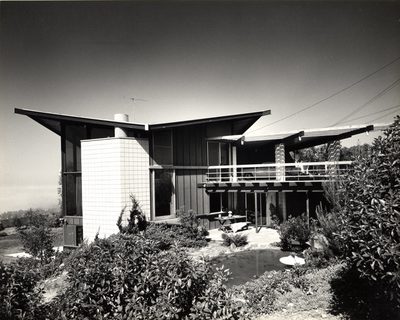






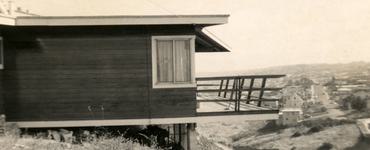
SOLD: Russell Crane House by Loch Crane (1949)
SOLD: Russell Crane House by Loch Crane

Russel Waterman Crane Jr. (1920-2012) was born in Pittsburgh, Pennsylvania and with his brother – architect Loch Crane - spent his early childhood on a ranch near Cody, Wyoming. Russ and his family moved to San Diego in 1929 where he attended Loma Portal Elementary, and graduated from Point Loma High in 1939. He studied agricultural engineering at the University of Arizona and was a member of the Phi Delta Theta fraternity. Pressed by the circumstances facing our nation, he was proud to serve his country by enlisting in the Army Horse Cavalry serving as an instructor in horsemanship, maps and weapons. He then transferred to the Army Air Corp as an instructor in Central Fire Control Systems. Mr. Crane worked for the Ed Fletcher Company; served as Director of Government Affairs and Area Development on the Highway Committee with the San Diego Chamber of Commerce; worked for San Diego Gas and Electric as a public affairs manager; and for H.G. Fenton Material Company. Until his passing he occupied the home he built in 1949, designed by brother Loch Crane.
Architect
Loch Crane
Can't Miss Modern!
Sign up for our newsletter and get exclusive content from Modern San Diego.