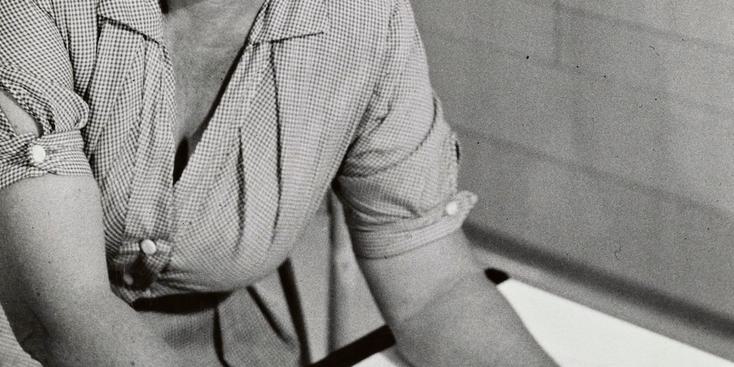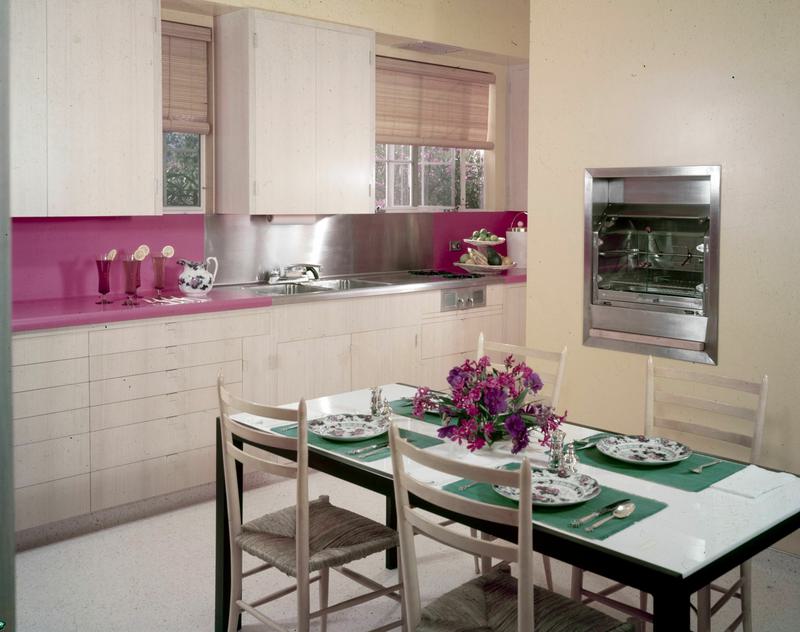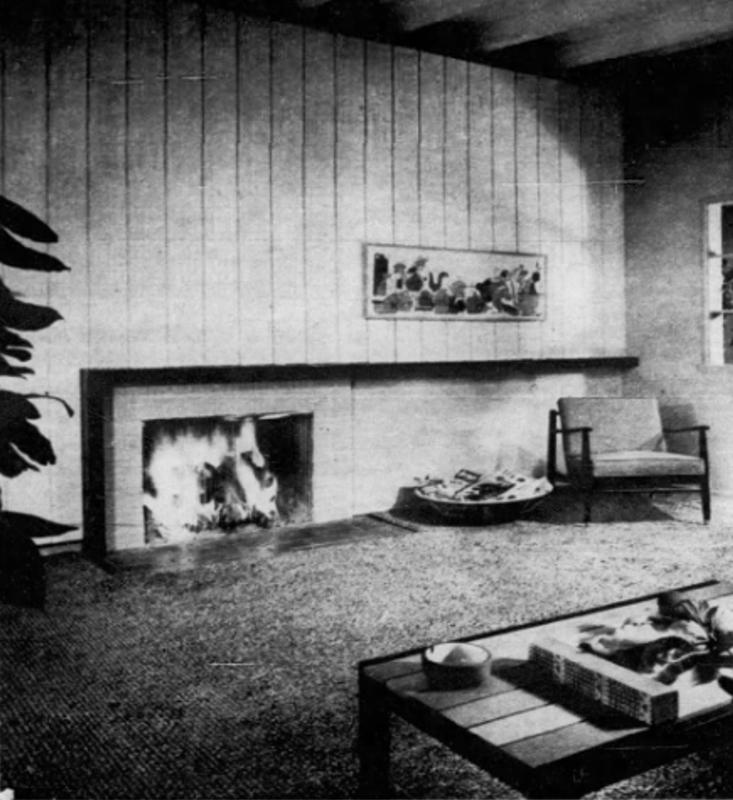Peggy Galloway
Architect | 1914 - 1962
After living and working in Los Angeles, architect and interior designer Peggy Galloway opened Galloway Associates in Fallbrook.



Architect and interior designer Peggy Galloway was born Norine Louise Phillips in in Riverside to Grant and Beatrice Phillips. Peggy earned a Bachelors of Architecture from the USC School of Architecture in 1936. Paul Frankl hired Ms. Phillips as a designer and associate, in 1937, after they first met while Frankl was teaching at USC. She married Franklin Kent Galloway, a graduate of UCLA, in 1942.
According to Frankl biographer, Christopher Long, “...by the early 1940s she had taken over some of the large volume of Frankl’s projects for interiors. During the later war years, she left Los Angeles to be with her husband, who was serving in the army, and resumed work with Frankl near the War’s end. By the time Frankl launched his new venture, Galloway, now in her thirties, was a skilled designer with considerable decorating experience. She also exhibited a talent for creating furniture to be manufactured, and over time she assumed more and more of the responsibility for overseeing its production.”
In the 1950s Galloway designed kitchens and bathrooms – including work as kitchen consultant on the Edward Fickett-designed Los Angeles Times magazine home; and as interior designer on the Cliff May Experimental Ranch House (ca 1954). At this time she also collaborated with designer Reece Williams.
“The idea is catching on fast of having more than one cooking area in a house; there should be at least an outdoor barbecue area and an indoor lanai in addition to the main kitchen and each with cooking facilities.” - The Los Angeles Times quoted Galloway, in 1957.
Beyond her work with Paul Frankl, Edward Fickett and Cliff May she partnered with Harold Levitt on a number of projects including the Pauma Valley Country Club which devolved into Levitt and Galloway suing the owner-developers for uncollected fees.
Partial List of Projects
Builder House (ca. 1953)
Palo Alto, California
*192 lots/homes across the street from Joseph
Eichler tract; by architect Burton A. Schutt; Published in House +Home,
September 1953 and San Francisco Chronicle (9/25/53); Galloway noted as
color consultant
Gordons, John House (ca. 1960)
Fallbrook
*Possibly a remodel; attribution by Los Angeles Times (11/9/58, p. 393)
Howard, John Mr. & Mrs. (ca. 1955)
62 Figtree Road, Palos Verdes
*House by Burton A. Schutt and Harold ‘Hal’ W. Levitt with interior by Galloway attributed by Los Angeles Times (4/17/55)
Live Oak Terraces House (ca. 1960)
Fallbrook
*attributed in 1960 real estate listing
Harris, Mr. & Mrs. Harwell Hamilton Residence (1952)
2736 Mission Road, Fallbrook
*House by architect H.H. Harris, kitchen by Galloway attributed by 1965 real estate listing
May, Cliff House #4 'Experimental Ranch House' AKA 'Skylight House' (1953)
1831 Old Ranch Road, Los Angeles
*Designed by Cliff May; photographed by Maynard L. Parker
Mudd House (1954-55)
Location not known
*Photographs and attribution by Julius Shulman, only noting the kitchen was by Galloway
Pauma Valley Country Club (1961-62)
Pauma Valley
*Formerly known as Pauma Inn and Golf Course by Galloway Associates; with Harold W. Levitt and Ernest W. LeDuc
Pauma Valley Country Club Guest Houses (1960)
Pauma Valley
*With Harold W. Levitt and Ernest W. LeDuc
Private Residence (1950)
2320 Alto Oak Drive, Los Angeles
*Attribution by real estate listing
Private Residence Remodel (ca. 1959)
San Francisco, California
*Attribution by San Francisco Chronicle (2/15/59)
Can't Miss Modern!
Sign up for our newsletter and get exclusive content from Modern San Diego.