Richard Lareau
Architect | 1927 - 2022
Richard "Dick" Lareau started his professional career in the office of Kitchen and Hunt and later for Paderewski, Mitchell & Dean until he opened his own office in 1957. With an early respect for Harwell Hamilton Harris (exemplified in the Brubeck Residence), Lareau's design philosophy was built around expressing the structure of a building.

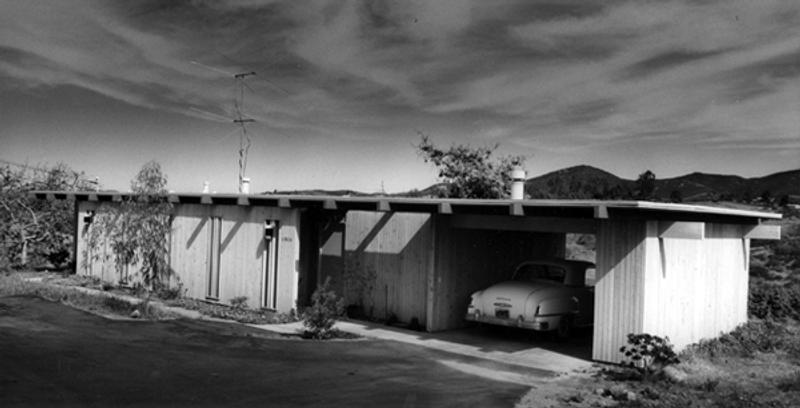
Born on October 17, 1927, in Bremerton, Washington, Richard "Dick" Lareau moved to Chula Vista with his family when he was 4. With his father serving in the US Navy, the family moved around -- including Virginia, New York, Coronado and Chula Vista. While at Chula Vista Junior High School Lareau designed a house as part of a class assignment. He graduated from Sweetwater High School in 1945. "At Sweetwater High School, he was the school photographer, played on the tennis team and delivered what was believed to be the hilly area’s longest bicycle paper route for The Union-Tribune," according to the paper.
While still in school, he would visit his older brother at Cal where he would witness his friend Jack Herman's architectural coursework. Seeing the renderings of a young Cal architecture student caused Richard to tell his brother how badly he wanted to draw that well. He graduated from Sweetwater High School as World War II ended in 1945. Dick's junior high teacher asked the class to design a home -- he took the assignment very seriously and began gathering a sense of what a house design meant to his fellow students (seeing them as clients early on).
Dick sold bottled water door-to-door for five months before following his father's footsteps into military service. In 1949, he finished the US Navy's V-5 Flight program and began studies at the University of New Mexico (in 1949) before transferring to San Diego State College. Under the tutelage of sculptor John Dirks (being particularly influenced in his perspective drawing class) and painter Jean Swiggett, Richard built his GPA and transferred to Cal. At Berkeley, Lareau would earn a BA (in 1954) and an MA (in 1955) in architecture and would act as president of the campus Architectural Association (as did architect J. Herbert Brownell years earlier). After graduation, Lareau worked in the San Francisco Bay Area for one year practicing architecture at the firm of Kitchen and Hunt, as one of the architects for the Winter Olympics at Squaw Valley (held later in 1960).
Dick returned to San Diego where he felt more opportunity would arise in a city with too few licensed architects. He started his professional career in the office of Kitchen & Hunt and later for Paderewski, Mitchell & Dean until he opened his own midtown office on 6th Avenue in 1957. Through the late 1950s and early '60s, Dick would practice from his small office, including a move northward to another office on 6th Avenue and then onto 5055 Harbor Drive. By 1968, the Lareau office drew up plans for the office at 2845 Nimitz, where he continued to practice for nearly four decades.
Before building a successful practice, including a concurrent position as Cal Western's (later Point Loma Nazarene) campus architect, the Lareau offices took on a number of residential commissions. Not taking his first Sunday off until two years into self-employment, Lareau worked constantly grabbing any house design he could (including his own home) to make a name for himself. Losing the Lareau Residence #1 design to divorce early on, the office began to grow past the early "lean" years. Past the early designs for (his first client he found while still in Paderewski's office) Howard Brubeck (Dave Brubeck's brother) and Jean McCommins (who was a student in Richard's UC Extension Home Design course), the firm specialized in religious structures, commercial buildings, public schools and university work.
With an early respect for Harwell Hamilton Harris, as witnessed in the Howard Brubeck Residence, Lareau's design philosophy was built around expressing the structure of a building. Seeing structure as a building's decorative program, Richard's fondness for circular buildings was profound. From circular churches, Cal Western's Little Theater (his first project for Campus President Rust) to Mission Bay Park Visitor Information Center and the Wycoff Residence (both helixes), he recalled "the circle is a beautiful thing."
Growing to a staff of 15 at its peak, the Lareau office acted as a training ground for a number of the region's architects such as Al Macy, Paul McKim, George Hartley, Bill Richards and Paul Thoryk. The offices on Nimitz would also house interior designers and landscape architects including Seifert and Wyckoff. In addition to working with local landscape architects, the Lareau office also engaged local artists James Hubbell, Ira Spector and Mike Madson to integrate their sculptural work into some of the firm's projects.
Partial Project List
Abbott, Mr. and Mrs. John Residence
Location and date not known
*Attribution from Richard John Lareau & Associates brochure
Bachelors Officers Quarters
NAS Imperial Beach
Bachelor Enlisted Quarters
Camp Pendleton
Benjamin Library (sculpture by Ira Spector)
5188 Zion Avenue, Allied Gardens
Berger, Eugene Residence Remodel (1964)
Garden Lane, Point Loma
*Here, Lareau installed his own design for a shower/bath spout which he failed to secure mass production)
Bignell, Mr. and Mrs. Tom Residence
Location and date not known
*Attribution from Richard John Lareau & Associates brochure
Boehm, Dwight Residence (1966)
2320 Via Subria, Vista
*Attribution from Richard John Lareau & Associates brochure; published in the September, 1960 by Masonry Industry
Bone, Jack Residence (1960)
1914 Guy Street, Mission Hills
*Attribution from Richard John Lareau & Associates brochure
Boney Hall (1967)
Point Loma Nazarene University, Point Loma
*Formerly on the campus of California Western University
Boucher, Mr. and Mrs. Frank Residence
Location and date not known
*Attribution from Richard John Lareau & Associates brochure
Briggs, Mr. and Mrs. Robert Residence
Location and date not known
*Attribution from Richard John Lareau & Associates brochure
Brown, Lee Residence (1968)
Location and date not known
*Attribution via Richard John Lareau & Associates brochure
Brown, Mike Residence (1968)
5645 Taft, La Jolla
*Attribution via Richard John Lareau & Associates brochure
Brubeck, Howard Residence (1959)
8141 Vista Drive, La Mesa
Cal Western Dining Hall (1962)
Point Loma Nazarene University, Point Loma
*Formerly on the campus of California Western University
Cal Western Fine Arts & Music Buildings (1969)
Point Loma Nazarene University, Point Loma
*Formerly on the campus of California Western University
Cal Western Gymnasium (1962)
Point Loma Nazarene University, Point Loma
*Formerly on the campus of California Western University
Cal Western Science Building (1967)
Point Loma Nazarene University, Point Loma
*Formerly on the campus of California Western University
California Western remodel of Old San Diego Club (1966)
6th & Ash Street, San Diego
Caperton, Mr. and Mrs. Woods Residence
Location and date not known
*Attribution from Richard John Lareau & Associates brochure
Casa Hardware & Lumber Co. (1968)
3706 S. Barcelona, Spring Valley
Centre West - Richard Lareau Office Building (1969)
2845 Nimitz Boulevard, Point Loma
Copp Hall
32nd Street Naval Station, San Diego
Cranston, John Residence (1972)
337 Pacific Avenue, Solana Beach
Cross, Mr. and Mrs. Frank Residence
Location and date not known
*Attribution from Richard John Lareau & Associates brochure
Davis Apartments
National City
Gallego, Mr. and Mrs. Fausto Residence
Location and date not known
*Attribution from Richard John Lareau & Associates brochure
Green Valley Oaks
Location and date not known
*What may be 8 homes; attribution from Richard John Lareau & Associates brochure
Gutierrez, Mr. and Mrs. Roberto Residence
Location and date not known
*Attribution from Richard John Lareau & Associates brochure
Henry, Fred Residence (1963)
1102 Sorrento Drive, Ocean Beach
Kees, Mr. and Mrs. Harold Residence
Location and date not known
*Attribution from Richard John Lareau & Associates brochure
Kensington Library Remodel (1961)
4121 Adams Avenue, Kensington
Lambert, Mr. and Mrs. Dave Residence
Location and date not known
*Attribution from Richard John Lareau & Associates brochure
Lareau, Richard Residence #1 (1964)
2922 McCall Street, Point Loma
Lareau, Richard Residence #2 (1970)
Location not known
*Attribution from Richard John Lareau & Associates brochure
Lyons, Mr. and Mrs. James Residence
Location and date not known
*Attribution from Richard John Lareau & Associates brochure
Mac Calla, Mr. and Mrs. Tom Residence
Location and date not known
*Attribution from Richard John Lareau & Associates brochure
McCommins, Jean and Robert Residence (1959)
4896 Taltec Drive, La Mesa
Men's Dormitory (1960)
Point Loma Nazarene University, Point Loma
*Formerly on the campus of California Western University
Mission Bay Visitors Information Center (1969)
2688 East Mission Bay Drive, San Diego
Navy Exchange Addition (1962)
Marine Corps Air Station Miramar
*Formerly Naval Air Station Miramar
Navy Exchange Cafeteria (1972)
Marine Corps Air Station Miramar
*Formerly Naval Air Station Miramar
Newman, Ruth Residence (1963)
1310 Alta Vista Drive, Vista
Ocean Beach Kindergarten (1964)
Ocean Beach
Pacific Beach Community Congregational Church (1966)
2088 Beryl Street, Pacific Beach
The Pan-Pacific House (1959)
6361 Elmhurst Drive, Del Cerro
*Designed on spec for contractor Tom Bignell and exhibited during the San Diego Parade of Homes. Recognized at the 1964 United Masonry Association of San Diego Awards
Resurrection Lutheran Church of Coronado
5th & Orange Avenue, Coronado
Roberts, Mr. and Mrs. Hilliam Residence
Location and date not known
*Attribution from Richard John Lareau & Associates brochure
Robinson, Mr. and Mrs. Richard Residence
Location and date not known
*Attribution from Richard John Lareau & Associates brochure
Ryan Library (1962)
Point Loma Nazarene University, Point Loma
*Formerly on the campus of California Western University; Originally featured interior light fixtures by James Hubbell
Saint John’s Evangelical Lutheran Classrooms (1964)
1430 Mlody Lane, El Cajon
*Robert Des Lauriers designed Phase 2
San Diego Public Library - East San Diego Branch Library (1961)
4089 Fairmount Avenue, San Diego
Shadow Knolls
Location and date not known
*What may be several homes for Roger Bignell; attribution from Richard John Lareau & Associates brochure
Sheldon, Gale W. Residence (1961)
972 Wakefield Court, El Cajon
Shumway, Mr. and Mrs. George Residence
Location and date not known
*Attribution from Richard John Lareau & Associates brochure
Sigma Alpha Epsilon Fraternity (1967)
5076 College Place, San Diego
Siskin, Mr. and Mrs. Irwin Residence
Location and date not known
*Attribution from Richard John Lareau & Associates brochure
Struthers, Mr. and Mrs. John Residence
Location and date not known
*Attribution from Richard John Lareau & Associates brochure
United States International University (1970)
10455 Pomerado Road, San Diego
*Now Alliant University, Lareau designed the Master Plan, Administrative Buildings, Library and Learning Resource Center, Science Building and lecture hall and Academic Classroom Cluster.
University City United Church (1967-70)
2877 Governor Drive, University City
Vollmer, Rose Residence #1 (1965)
4515 Ladera Street, Sunset Cliffs
Vollmer, Rose Residence #2 (1966)
4101 Lomaland Drive, Point Loma
Vollmer, Rose Residence #3
Point Loma Nazarene University, Point Loma
*Formerly on the campus of California Western University
Vollmer, Rose Residence #4
Location and date not known
*Attribution from Richard John Lareau & Associates brochure
White, Jack Residence (1964)
690 Rimini Road, Del Mar
*This design earned Lareau his first AIA Award of Merit
Women's Dormitory (1962)
Point Loma Nazarene University, Point Loma
*Formerly on the campus of California Western University
Wycoff, Brian Residence (1968)
*Helix-shaped home in Del Mar (Off Del Mar Heights Road near Pine Needles). Designed by Wheeler employee Ronald Wiseman and built by Herb Turner.
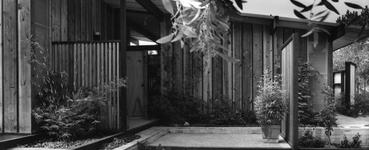
Jack White Residence (1964)
Jack White Residence
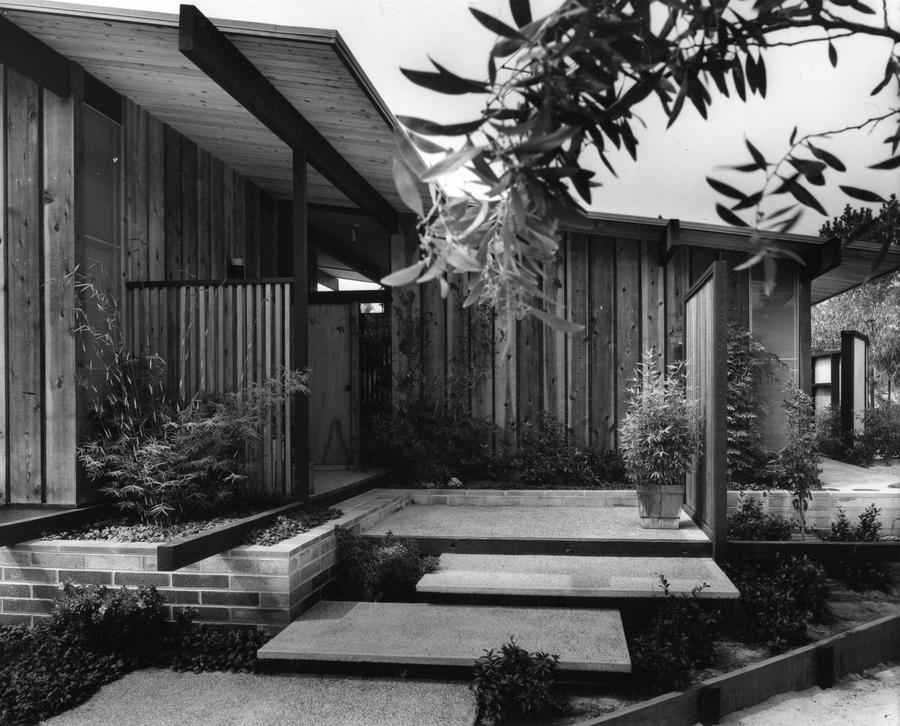
The Jack White Residence of 1964 was designed by architect Richard Lareau, who won his first AIA Award of Merit for the project.
Architect
Richard Lareau
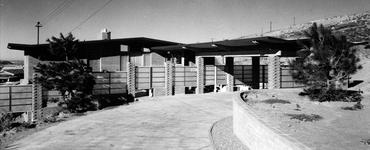
SOLD: Pan Pacific House by Richard Lareau (1959)
SOLD: Pan Pacific House by Richard Lareau
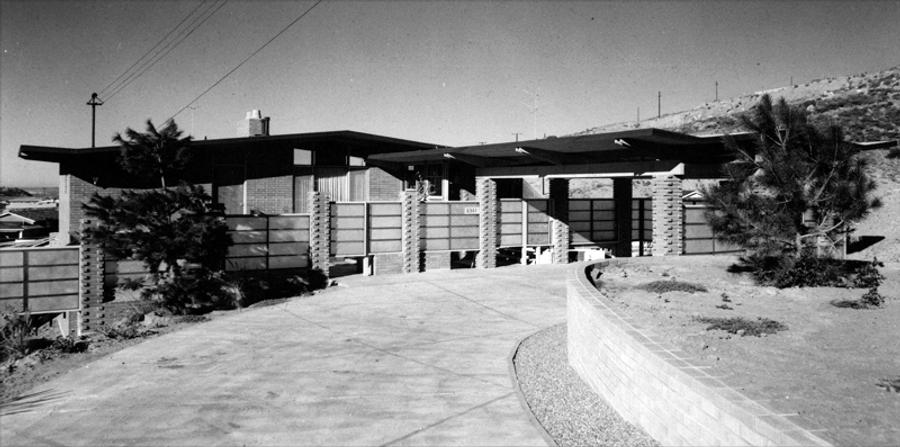
Architect Dick Lareau, in collaboration with building contractor T. A. Bignell, built The Pan-Pacific House on spec to show off during the annual ‘Parade of Homes’ event in 1958. These new homes were celebrated with open-house tours and publicity featuring new appliances, as well as new design ideas and materials. Not only was the Pan Pacific House a Parade of Homes entry but it was among four homes qualified for designation as ‘Medallion Homes’ because of their ‘advanced electrical facilities.’ The Pan-Pacific House was deemed ‘a somewhat unusual concept of outdoor-indoor living’ by The San Diego Union as decks and landscaping by (landscape architect) Roy Seifert blend seamlessly with interior spaces and from every angle of the home.
Architect
Richard Lareau

SOLD: Sheldon House by Richard Lareau (1960)
SOLD: Sheldon House by Richard Lareau
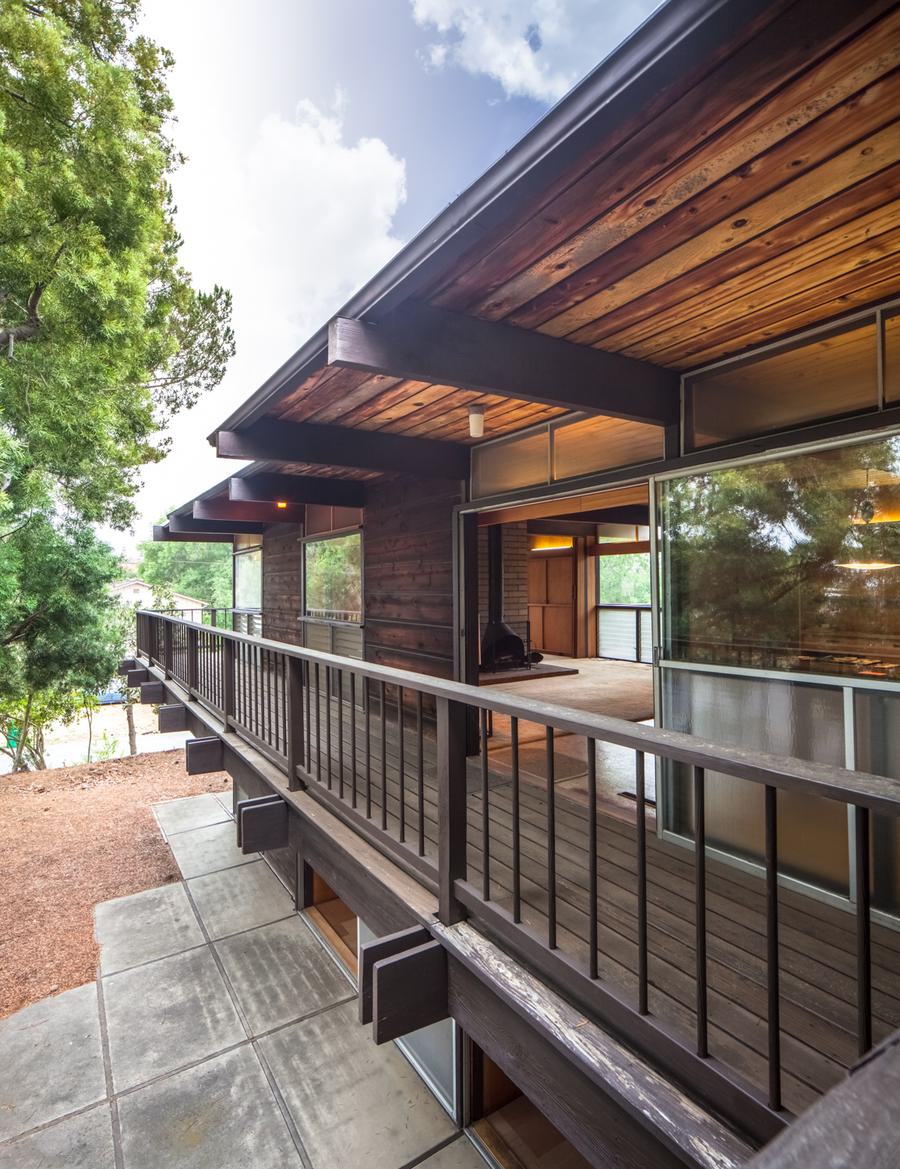
Architect
Richard Lareau
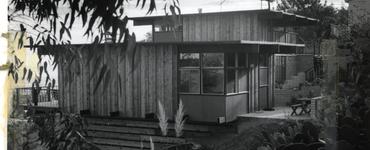
Bone Jack Residence (1960)
Bone Jack Residence
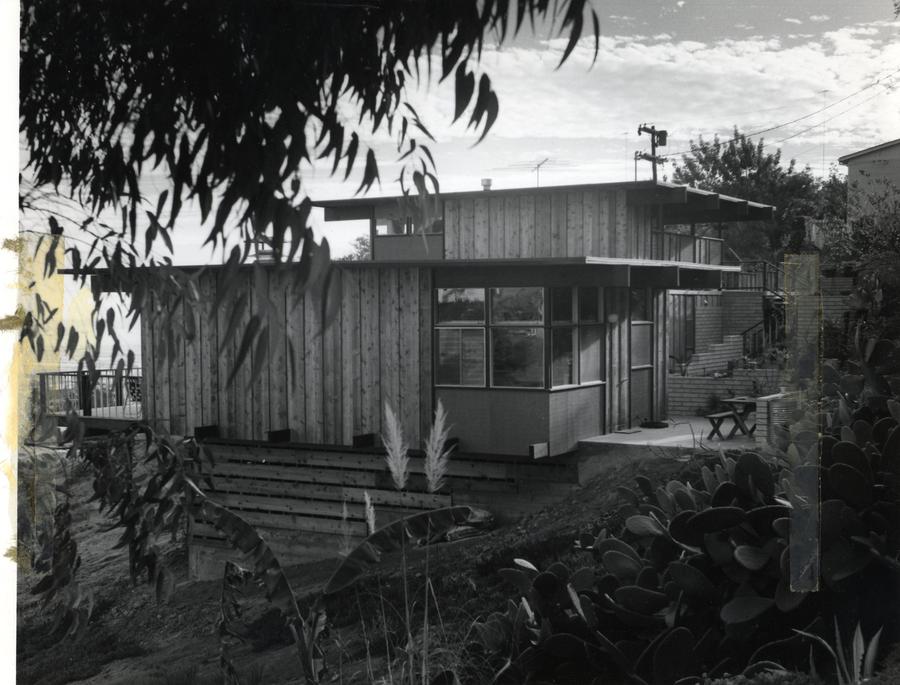
Architect
Richard Lareau
Can't Miss Modern!
Sign up for our newsletter and get exclusive content from Modern San Diego.