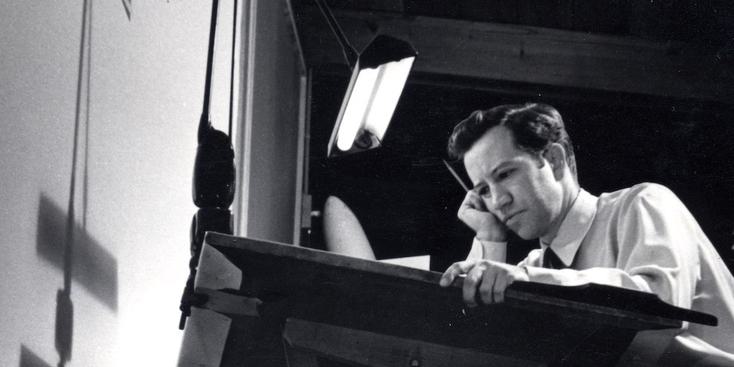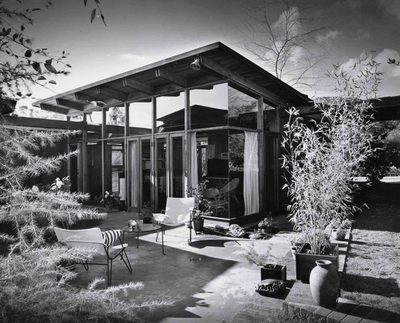Vincent Robert Bonini
Architect | 1918 - 1998
Graduating from UCLA in 1937, Bonini worked for Harold Sexsmith and Lockheed prior to WWII. He apprenticed with Frank Lloyd Wright (1946-47) where he worked alongside John Lautner, Frederick Liebhardt and Paolo Soleri. Later he worked for Harwell Hamilton Harris, Smith & Williams, and Liebhardt & Weston (1960s) before spending the remainder of his career with UCSD's Architects and Engineers Dept.

Graduating from UCLA in 1937, Bonini worked for Harold Sexsmith and Lockheed prior to World War II. Stationed in Chicago with the US Navy between 1945-46, Vincent worked for the home fleet newspaper. While in Chicago Captain Bonini became even more intrigued with architecture and the work of Frank Lloyd Wright. He wrote Mr. Wright requesting an appointment to visit Spring Green, Wisconsin – to which Wright replied, that when Vince completed his military service, he could join the Taliesin Fellowship.
In late November 1944, Vincent met Frank Lloyd Wright at an event in Lloyd Wright's Beverly Hills home through John Lautner’s invitation. Later, Vincent wrote Mr. Wright to share his interest in joining the Fellowship in the near future.
In 1946, Mr. Bonini went to Taliesin East, then on to Taliesin West. By the end of his stay with Frank Lloyd Wright's Fellowship (in 1947), he was working diligently as a draftsman. In the drafting room, Bonini met both Fred and Marianne Liebhardt and a several other Fellows he would maintain long-lasting friendships with. Among them was Paolo Soleri, who Bonini, also Italian, helped translate for in his early days at Taliesin.
Back in Hollywood, wife Maryann raised the children throughout Vince’s Taliesin education (Vince's father, Robert A. Bonini worked on Wright's Hollyhock House while the property). Additionally, in the years following the war, Bonini drafted for Harwell Hamilton Harris prior to a three year stint with Smith & Williams. Second to Wright, Vince was heavily influenced by Harris’ design philosophy.
Following his work in others’ architecture offices, Bonini sought to hang his own shingle. At first work was slow, but when Maryann displayed one of Vince’s models at the doctor’s office where she worked, his first client, the St. Julian family, responded to his design ideas. He would design several custom residences, including his own, in the La Cañada and Pasadena areas.
For a short time in the 1950s, Bonini worked with Floats Inc. While he did not design any of their Rose Bowl floats, he designed the Monsanto House’s interior remodel for Floats Inc. as well as the company’s own conference room. Off the clock, Vince designed houses for Floats Inc. owners Robert Henry and Roger Tierney.
While working on his own residences (#1 in 1950, and #2 in 1957) in La Cañada, Vincent became friends with Eugene Weston III, who at the time was building a number of contemporary residences for clients (and using Julius Shulman photos to promote them). Late in 1954, Bonini met Shulman, mentioning that he had built a contemporary house for himself in La Cañada. Vince and Maryann borrowed patio furniture designed by Weston to stage a Shulman photo shoot (Modernism Rediscovered pp.162-163) and soon enough the photos were published in the Los Angeles Examiner (September 11, 1955).
A few years later, after the Weston family moved to La Jolla, the Boninis followed suit. While the coastal town was enough of a draw, and he now had friends in town, Vince’s daughter’s asthma was worsening as the smog increased in La Cañada. Upon arriving, Vince designed the third residence for his family on Copa d’Oro where they lived for seven years. This residence was more traditional than Vince would have liked – as the neighborhood reportedly did not allow contemporary architecture.
Bonini reconnected with Fred Liebhardt and Eugene Weston III and joined their firm (where he worked through the 1960s). At the time the office was designing the Hyatt Islandia Hotel and years later, several projects for The University of California San Diego. Bonini assisted the firm of Liebhardt & Weston in construction administration. As the firm's workload slowed down he left for UC San Diego's Architects and Engineers department where he would work for the remainder of his career.
After resigning from Liebhardt & Weston, the Bonini family moved to La Jolla Shores where Vince took up surfing, remodeling their home and ultimately retirement. Mr. Bonini's largest contribution through UCSD was his work on UCSD Medical Center – a remodel of the San Diego County Hospital in Hillcrest.
Partial List of Projects
Allen, Richard O. Residence (1957)
1814 Earlmont, La Cañada
*Garrett Eckbo designed the landscape
Apartment Building (1959)
La Cañada
Apartment Building (1959)
Pasadena
Bonini, Vincent Residence #1 (1950)
4310 Chevy Chase Drive, La Cañada,
Bonini, Vincent Residence #2 (1957
1021 Green Lane, La Cañada
Bonini, Vincent Residence #3 (1960)
1542 Copa de Oro, La Jolla
Convair Astronautics Board Room (1958)
San Diego
Greene, Harry R., Harold Residence (1952)
1280 Ranchero's Road, Pasadena
Henry, Robert Residence (1949)
1285 Ranchero's Road, Pasadena
Howard-Jones, A.T. Residence (1947)
3725 Mayfield, La Crescenta
Islandia Hotel & Restaurant (1961)
Mission Bay
*While working for Liebhardt & Weston
Kaye, Mr. & Mrs. Arthur E. Residence for (1959-60)
1396 Inverness, Pasadena
Monsanto House of the Future Interior Remodel (1960)
Disneyland, Anaheim
Nyssrom (or Nystrom), Kay and Edwin Residence
4415 Ocean View, La Cañada
Pan Pacific Auditorium Home Show Display House (1957)
*Presentation only
Private Residence #1
Green Lane, La Cañada
Private Residence #2
La Cañada
*Demolished by road expansion
Quivira Inn
Mission Bay
*With architect Richard Leitch
St. Julian, Louis Residence (1954)
2050 Rancho Canada, La Cañada
Thornton, Paul Residence (1955)
1708 La Taza Drive, La Cañada
Tierney, Rodger Residence (1959)
1390 Inverness Drive, Pasadena
United Church of Mission Village (1961)
Address not yet confirmed

Can't Miss Modern!
Sign up for our newsletter and get exclusive content from Modern San Diego.